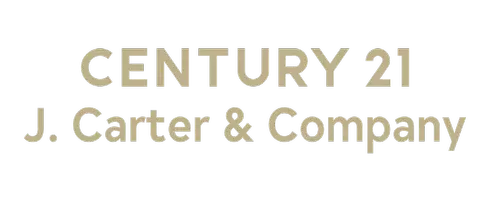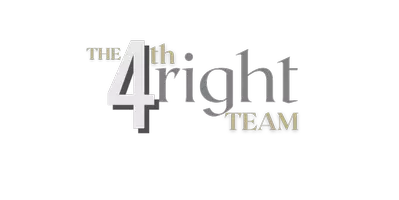For more information regarding the value of a property, please contact us for a free consultation.
Key Details
Sold Price $299,900
Property Type Single Family Home
Sub Type Single Family Residence
Listing Status Sold
Purchase Type For Sale
Square Footage 2,071 sqft
Price per Sqft $144
Subdivision Abundance Pointe
MLS Listing ID 1337783
Sold Date 03/05/21
Style French Acadian
Bedrooms 3
Full Baths 2
HOA Fees $25
HOA Y/N Yes
Year Built 2015
Annual Tax Amount $4,019
Property Sub-Type Single Family Residence
Source MLS United
Property Description
Welcome to this 3 Bedroom 2 Bath home located in Abundance Pointe Subdivision of Flowood. Split floor plan, large rooms with walk in closets. From brick arches, birch paper above the fireplace, motion detected toe kick lighting, granite counter tops, hardwood & concrete floors. Office off set from the living room, for all of your at home virtual working needs; this home has it all! Master Bathroom includes double vanities, separate walk in closet space for His and Hers, also includes an over sized walk in shower! Spacious sized Laundry Room with Plenty of cabinet space, counter tops, and hanging area. Covered back porch with completely fenced in back yard. Stunning views overlooking the back side of lake that splits Abundance Pointe and Lineage Lake. Home is located just 3 houses down for the Community Pool and Clubhouse. Great Neighborhood that is convenient to EVERYTHING! 5 Minutes to Lakeland Drive or Hwy 471. Call to schedule your showing TODAY!
Location
State MS
County Rankin
Community Clubhouse, Pool
Direction Lakeland Drive to Wirtz Road. Head South on to Wirtz RD which will turn in to Grants Ferry Road. Abundance Point will be on your Right. Take Abundance Place in to Grace Drive. Left on to Grace Drive. House will be on the right, 2 houses past the Neighborhood Pool. Highway 471 to Grants Ferry Road. Head North on Grants Ferry for approximately 3 miles. Abundance Point will be on your Left. Take Abun
Interior
Interior Features Double Vanity, Entrance Foyer, High Ceilings, Soaking Tub, Walk-In Closet(s)
Heating Central, Natural Gas
Cooling Central Air
Flooring Stamped, Stone, Wood
Fireplace Yes
Window Features Insulated Windows,Skylight(s),Vinyl
Appliance Cooktop, Dishwasher, Disposal, Dryer, Gas Water Heater, Microwave, Oven, Refrigerator, Washer, Water Heater
Exterior
Exterior Feature None
Parking Features Attached, Garage Door Opener
Garage Spaces 2.0
Community Features Clubhouse, Pool
Utilities Available Cable Available, Fiber to the House
Waterfront Description Pond
Roof Type Architectural Shingles
Porch Patio, Stone/Tile
Garage Yes
Private Pool No
Building
Foundation Slab
Sewer Public Sewer
Water Public
Architectural Style French Acadian
Level or Stories One, Multi/Split
Structure Type None
New Construction No
Schools
Middle Schools Northwest Rankin Middle
High Schools Northwest Rankin
Others
HOA Fee Include Accounting/Legal,Insurance,Maintenance Grounds,Pool Service
Tax ID H11C000004 00660
Acceptable Financing Cash, Conventional, FHA, VA Loan
Listing Terms Cash, Conventional, FHA, VA Loan
Read Less Info
Want to know what your home might be worth? Contact us for a FREE valuation!

Our team is ready to help you sell your home for the highest possible price ASAP

Information is deemed to be reliable but not guaranteed. Copyright © 2025 MLS United, LLC.
GET MORE INFORMATION
Randy Richardson
Broker Associate | License ID: B22771
Broker Associate License ID: B22771





