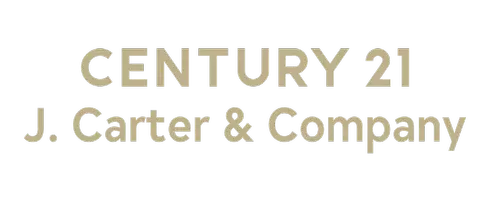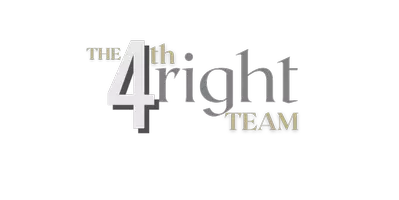For more information regarding the value of a property, please contact us for a free consultation.
Key Details
Sold Price $265,000
Property Type Single Family Home
Sub Type Single Family Residence
Listing Status Sold
Purchase Type For Sale
Square Footage 2,159 sqft
Price per Sqft $122
Subdivision Hidden Hills
MLS Listing ID 1329286
Sold Date 07/10/20
Style French Acadian
Bedrooms 4
Full Baths 2
Half Baths 1
HOA Fees $25/ann
HOA Y/N Yes
Year Built 2008
Annual Tax Amount $3,780
Property Sub-Type Single Family Residence
Source MLS United
Property Description
BEAUTIFUL HOME...GREAT LOCATION! 4 Bedroom 2.5 Baths! Split Plan! Entry Foyer with Wood Ceiling! Spacious Greatroom with Vaulted Ceiling Features Fireplace with Gas Logs, Built In Display Shelves and Tons of Natural Light! Dining Room with Tray Ceiling! Stunning Kitchen with Granite Counters, Gas Range and Eat At Bar! Sunny Breakfast Room! Master Suite with Boxed Wood Ceiling! Adjacent Master Bath Features Jetted Tub, Separate Shower with Dual Shower Heads, Double Vanity and His and Her Walk In Closets! Entertaining Outdoor Living Space with Covered Patio and Privacy Deck with Built In Seating! Fully Fenced! Hidden Hills Subdivision Amenities: Community Pool, Clubhouse, Walking Trails and Exercise Room! Rankin County Schools! Minutes Away from Shopping and Dining!
Location
State MS
County Rankin
Community Biking Trails, Clubhouse, Fitness Center, Hiking/Walking Trails, Pool
Direction From Lakeland Drive Turn onto Eastside Drive, Right on Springhill Crossing, House is on the Left.
Interior
Interior Features Cathedral Ceiling(s), Double Vanity, Eat-in Kitchen, High Ceilings, Vaulted Ceiling(s), Walk-In Closet(s)
Heating Central, Fireplace(s), Natural Gas
Cooling Ceiling Fan(s), Central Air
Flooring Carpet, Ceramic Tile, Wood
Fireplace Yes
Window Features Insulated Windows
Appliance Dishwasher, Disposal, Gas Cooktop, Oven, Tankless Water Heater
Exterior
Exterior Feature None
Parking Features Attached, Garage Door Opener
Garage Spaces 2.0
Community Features Biking Trails, Clubhouse, Fitness Center, Hiking/Walking Trails, Pool
Utilities Available Electricity Available, Natural Gas Available, Water Available
Waterfront Description None
Roof Type Architectural Shingles
Porch Deck, Patio
Garage Yes
Private Pool No
Building
Foundation Slab
Sewer Public Sewer
Water Public
Architectural Style French Acadian
Level or Stories One, Multi/Split
Structure Type None
New Construction No
Schools
Elementary Schools Highland Bluff Elm
Middle Schools Northwest Rankin Middle
High Schools Northwest Rankin
Others
HOA Fee Include Maintenance Grounds,Management,Pool Service
Tax ID 28121-H11Q000003 01780
Acceptable Financing Cash, Conventional, FHA, Private Financing Available, VA Loan
Listing Terms Cash, Conventional, FHA, Private Financing Available, VA Loan
Read Less Info
Want to know what your home might be worth? Contact us for a FREE valuation!

Our team is ready to help you sell your home for the highest possible price ASAP

Information is deemed to be reliable but not guaranteed. Copyright © 2025 MLS United, LLC.
GET MORE INFORMATION
Randy Richardson
Broker Associate | License ID: B22771
Broker Associate License ID: B22771





