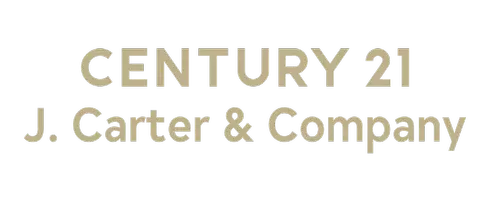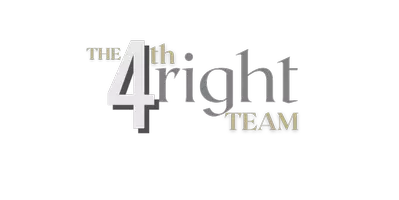For more information regarding the value of a property, please contact us for a free consultation.
Key Details
Sold Price $999,999
Property Type Single Family Home
Sub Type Single Family Residence
Listing Status Sold
Purchase Type For Sale
Square Footage 4,296 sqft
Price per Sqft $232
Subdivision Roses Bluff
MLS Listing ID 1328514
Sold Date 03/31/20
Style French Acadian
Bedrooms 4
Full Baths 3
Half Baths 2
HOA Fees $129/ann
HOA Y/N Yes
Year Built 1992
Annual Tax Amount $4,348
Property Sub-Type Single Family Residence
Source MLS United
Property Description
Timeless...Elegant...One of a kind home with four bedrooms, three bathrooms, two half baths, all wrapped up in grand style with the most fantastic panoramic view of the Reservoir***This custom one owner home was thought out by the owners in conjunction with a fabulous architect and design team down to last detail***A large motor court is just inside the perimeter and upon arrival you are welcomed by finials on the roof made by Haddonstone***Entry to the left into a foyer***Grand Dining with Gracie wallpaper, antique chandelier and hidden door to the right***great room with stunning views and stone fireplace, from Christie's***kitchen and casual dining***screened porch ***Master suite with fireplace***master bath with heated floors separate shower and tub***two luxurious bedroom suites with private baths down***private garden off loggia, previously a Koi pond***Large terrace for viewing the water***lush landscaping***Floored and plumbed space above the garage for extra footage if needed***brand new roof***Maison Provengale In a Private Realm is a MUST SEE
Location
State MS
County Madison
Community Clubhouse, Pool, Tennis Court(S)
Direction From Rice Rd after passing the Craft Center, turn RT on Post RD. Go to the three way stop, turn RT on Yacht Club Rd. Main entrance is at the second gate to your left. Go in and turn right on Roses Bluff Drive home is on your left last home.
Rooms
Other Rooms Cabana, Gazebo
Interior
Interior Features Central Vacuum, Double Vanity, Entrance Foyer, High Ceilings, Sound System, Storage, Walk-In Closet(s)
Heating Central, Fireplace(s), Hot Water, Natural Gas, Zoned
Cooling Central Air, Zoned
Flooring Carpet, Slate, Wood
Fireplace Yes
Window Features Insulated Windows
Appliance Built-In Refrigerator, Cooktop, Dishwasher, Disposal, Double Oven, Gas Cooktop, Gas Water Heater, Microwave, Self Cleaning Oven, Water Heater
Laundry Electric Dryer Hookup
Exterior
Exterior Feature Balcony, Courtyard, Lighting
Parking Features Attached, Garage Door Opener, Parking Pad, Paved
Garage Spaces 2.0
Community Features Clubhouse, Pool, Tennis Court(s)
Utilities Available Cable Available, Electricity Available, Natural Gas Available, Water Available
Waterfront Description Reservoir,View,Waterfront,Other
Roof Type Architectural Shingles
Accessibility Accessible Full Bath, Grip-Accessible Features
Porch Deck, Patio, Porch, Screened, Stone/Tile
Garage Yes
Private Pool No
Building
Lot Description Cul-De-Sac, Views
Foundation Pilings/Steel/Wood, Slab
Sewer Public Sewer
Water Public
Architectural Style French Acadian
Level or Stories Two
Structure Type Balcony,Courtyard,Lighting
New Construction No
Schools
Elementary Schools Ann Smith
Middle Schools Olde Towne
High Schools Ridgeland
Others
Tax ID 072G-26B-0074/00.00
Acceptable Financing Contract
Listing Terms Contract
Read Less Info
Want to know what your home might be worth? Contact us for a FREE valuation!

Our team is ready to help you sell your home for the highest possible price ASAP

Information is deemed to be reliable but not guaranteed. Copyright © 2025 MLS United, LLC.
GET MORE INFORMATION
Randy Richardson
Broker Associate | License ID: B22771
Broker Associate License ID: B22771





