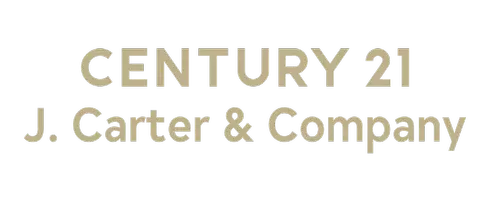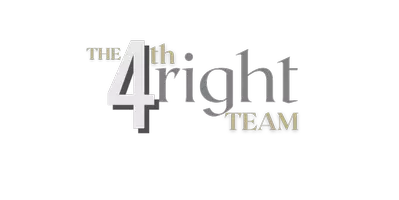For more information regarding the value of a property, please contact us for a free consultation.
Key Details
Sold Price $469,900
Property Type Single Family Home
Sub Type Single Family Residence
Listing Status Sold
Purchase Type For Sale
Square Footage 2,463 sqft
Price per Sqft $190
Subdivision Harrell Acres
MLS Listing ID 4021619
Sold Date 04/27/23
Style Farmhouse
Bedrooms 4
Full Baths 3
Originating Board MLS United
Year Built 2023
Annual Tax Amount $753
Lot Size 3.030 Acres
Acres 3.03
Lot Dimensions acres
Property Sub-Type Single Family Residence
Property Description
THIS IS HOME! Amazing modern farmhouse on 3.03 acres in PISGAH School District! ***LIMITED TIME OFFER by Builder: This home qualifies for the Builder's $15k Your Way promotion! Use it to cover closing costs, to buy down your interest rate, for appliance allowances, and more!*** This impressive home includes 4 bedrooms, 3 baths plus an office area with 2463 square feet! If you are craving peace and quiet, you will find it here! This incredible open floor plan was built with intentional storage, custom finishes, and impeccable quality! The master bedroom has a vaulted ceiling and exceptional closet! Master bath with dual vanities, soaking tub and separate shower! Outside, enjoy the privacy of your surroundings under your covered back porch, complete with TV connections. This place is truly unique and peaceful, so call today to schedule a tour! Directions: From Hwy 25: Take the Hwy 43 Exit (Towards Sandhill) Continue on Hwy 43 for about 7.7 miles and Harrell Rd. will be on the right. Harrell Road is immediately past the Leesburg Water Association. Once you turn on Harrell Rd, the house will be on the right.
Location
State MS
County Rankin
Direction From Hwy 25: Take the Hwy 43 Exit (Towards Sandhill) Continue on Hwy 43 for about 7.7 miles and Harrell Rd. will be on the right. Harrell Road is immediately past the Leesburg Water Association. Once you turn on Harrell Rd, the house will be on the right.
Interior
Interior Features Breakfast Bar, Built-in Features, Ceiling Fan(s), Crown Molding, Double Vanity, Entrance Foyer, Granite Counters, High Ceilings, Kitchen Island, Open Floorplan, Pantry, Recessed Lighting, Soaking Tub, Vaulted Ceiling(s), Walk-In Closet(s)
Heating Central, Fireplace(s), Propane
Cooling Ceiling Fan(s), Central Air
Flooring Tile, Wood
Fireplaces Type Gas Log, Living Room, Propane
Fireplace Yes
Window Features Insulated Windows
Appliance Dishwasher, Disposal, Microwave, Propane Cooktop, Tankless Water Heater
Laundry Electric Dryer Hookup, Laundry Room, Main Level, Washer Hookup
Exterior
Exterior Feature Private Yard
Parking Features Garage Door Opener, Garage Faces Side, Concrete
Garage Spaces 2.0
Community Features None
Utilities Available Electricity Connected, Propane Connected, Sewer Connected, Water Connected
Roof Type Architectural Shingles
Porch Porch, Rear Porch
Garage No
Private Pool No
Building
Lot Description Rectangular Lot
Foundation Slab
Sewer Waste Treatment Plant
Water Community
Architectural Style Farmhouse
Level or Stories One
Structure Type Private Yard
New Construction Yes
Schools
Elementary Schools Pisgah
Middle Schools Pisgah
High Schools Pisgah
Others
Tax ID Unassigned
Acceptable Financing Cash, Conventional, FHA, VA Loan
Listing Terms Cash, Conventional, FHA, VA Loan
Read Less Info
Want to know what your home might be worth? Contact us for a FREE valuation!

Our team is ready to help you sell your home for the highest possible price ASAP

Information is deemed to be reliable but not guaranteed. Copyright © 2025 MLS United, LLC.
GET MORE INFORMATION
Randy Richardson
Broker Associate | License ID: B22771
Broker Associate License ID: B22771





