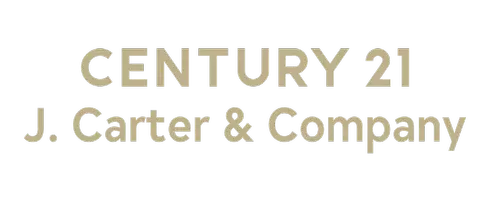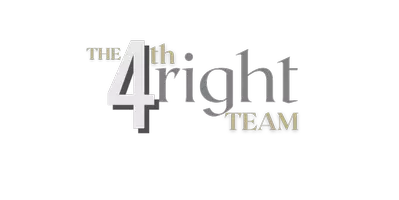For more information regarding the value of a property, please contact us for a free consultation.
Key Details
Sold Price $125,000
Property Type Single Family Home
Sub Type Single Family Residence
Listing Status Sold
Purchase Type For Sale
Square Footage 1,904 sqft
Price per Sqft $65
Subdivision Cox
MLS Listing ID 4046147
Sold Date 04/22/24
Style Ranch
Bedrooms 3
Full Baths 2
Originating Board MLS United
Year Built 2000
Annual Tax Amount $29
Lot Size 1.100 Acres
Acres 1.1
Lot Dimensions 325x199x145x100x165x99
Property Description
This impressive county home boasts a generous floor plan and a large detached double garage, ideally located within the highly sought-after Long Beach School District. Upon entry, the property features a grand living area complete with a cozy corner fireplace, perfectly complementing the open dining and kitchen spaces. The cabana-style front porch provides a welcoming and covered access to the front entry. Inside, a versatile additional living space is available, equipped with three desks and several monitors, ideal for those who desire an optional home office complete with a connected security camera. The luxurious master bedroom suite is accompanied by a sizeable garden tub and separate shower. A deck wraps around from the east side laundry room entry to a lexpanded deck that opens to a large above ground pool. Two large solar panels provide lots of free power to the home and shop. Furthermore, the property boasts a large detached double garage with a workshop area, offering ample space for vehicles and home projects. There is even the potential to split the extra side yard to create an additional homesite, subject to approval from the county. To avoid missing out on this exceptional property, book your appointment today!
Location
State MS
County Harrison
Direction From 28th Street go north on Bosarge Road to north west corner of the intersection with Hartzell Road.
Rooms
Other Rooms Garage(s)
Interior
Interior Features Bar, Breakfast Bar, Ceiling Fan(s), Eat-in Kitchen, Kitchen Island, Open Floorplan, Pantry, Storage, Wired for Data, Wired for Sound, Soaking Tub
Heating Electric, Fireplace(s)
Cooling Ceiling Fan(s), Central Air
Flooring Carpet, Vinyl
Fireplaces Type Living Room, Wood Burning
Fireplace Yes
Window Features Blinds,Double Pane Windows
Appliance Dishwasher, Dryer, Electric Water Heater, Exhaust Fan, Free-Standing Electric Range, Refrigerator, Washer
Laundry Inside, Laundry Room
Exterior
Exterior Feature Solar
Garage Detached, Driveway
Garage Spaces 2.0
Pool Above Ground
Community Features None
Utilities Available Cable Available, Electricity Connected, Propane Available, Sewer Connected, Water Connected
Roof Type Asphalt Shingle
Porch Deck, Front Porch
Garage No
Private Pool Yes
Building
Lot Description Corner Lot, Fenced, Few Trees, Flag Lot, Subdivided
Foundation Pillar/Post/Pier
Sewer Septic Tank
Water Well
Architectural Style Ranch
Level or Stories One
Structure Type Solar
New Construction No
Schools
Elementary Schools W.J. Quarles
Middle Schools Long Beach Middle School
High Schools Long Beach
Others
Tax ID 0610m-03-009.001
Acceptable Financing Cash, Conventional, FHA
Listing Terms Cash, Conventional, FHA
Read Less Info
Want to know what your home might be worth? Contact us for a FREE valuation!

Our team is ready to help you sell your home for the highest possible price ASAP

Information is deemed to be reliable but not guaranteed. Copyright © 2024 MLS United, LLC.
GET MORE INFORMATION

Randy Richardson
Broker Associate | License ID: B22771
Broker Associate License ID: B22771





