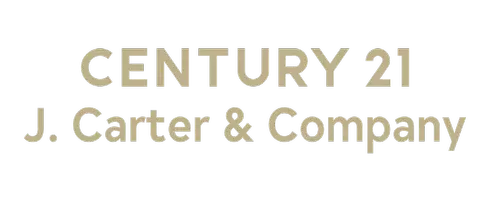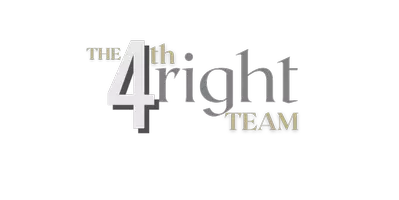For more information regarding the value of a property, please contact us for a free consultation.
Key Details
Sold Price $284,999
Property Type Single Family Home
Sub Type Single Family Residence
Listing Status Sold
Purchase Type For Sale
Square Footage 1,561 sqft
Price per Sqft $182
Subdivision Cherry Hill North
MLS Listing ID 4052284
Sold Date 08/25/23
Style Traditional
Bedrooms 3
Full Baths 2
HOA Fees $9/ann
HOA Y/N Yes
Originating Board MLS United
Year Built 2020
Annual Tax Amount $1,803
Lot Size 7,840 Sqft
Acres 0.18
Property Description
POPULAR MAYHEW SKYLAKE CONSTRUCTION 3 YEAR OLD RESALE. 3 BEDROOMS, 2 BATHS WITH UNFINISHED BONUS ROOM. TILE FLOORING THROUGHOUT (LOOKS LIKE WOOD PLANKS). PLANTATION SHUTTERS THOUGHTOUT. GRANITE COUNTERTOPS, UNDER CABINET LIGHTING AND NEW LIGHT FIXTURE GRACES THE KITCHEN WITH A CENTER ISLAND. OVERSIZED LAUNDRY ROOM. PRIMARY BEDROOM FEATURES VAULTED CEILING. PRIMARY BATH FEATURES DOUBLE VANITY, JACUZZI TUB AND WALK THROUGH TILE SHOWER. OVERSIZED COVERED PATIO. RAISED GARDEN/FLOWER BEDS. FULLY FENCED BACKYARD. SOME OUTLETS HAVE BUILT IN NIGHTLIGHTS. SMOOTH CEILINGS THROUGHOUT. CEILING FANS IN ALL BEDROOMS. THE NEW OWNERS WILL ALSO GET THE REFRIGERATOR, WASHER & DRYER (AS IS CONDITION) AS WELL AS A NEW MICROWAVE VENT-A-HOOD. LAWN SERVICE IS THROUGH FAIRVIEW. THERE IS A CURRENT TERMITE CONTRACT IN PLACE. COMMUNITY MAILBOXES. COME MAKE THIS HOUSE YOUR NEW HOME.
Location
State MS
County Desoto
Direction FROM SWINNEA TURN EAST ON RASCO ROAD, LEFT ON CHERRY HILL DRIVE, RIGHT ON McMILLAN ROAD. HOUSE WILL BE ON YOUR RIGHT.
Interior
Interior Features Ceiling Fan(s), Double Vanity, Eat-in Kitchen, Granite Counters, High Ceilings, Kitchen Island, Vaulted Ceiling(s)
Heating Central, Natural Gas
Cooling Ceiling Fan(s), Central Air, Gas
Flooring Ceramic Tile
Fireplaces Type Gas Log, Great Room
Fireplace Yes
Window Features Double Pane Windows,Screens
Appliance Dishwasher, Disposal, Dryer, Free-Standing Electric Range, Microwave, Refrigerator, Washer/Dryer
Laundry Electric Dryer Hookup, In Hall, Laundry Room, Main Level, Washer Hookup
Exterior
Exterior Feature Landscaping Lights, Private Yard, Rain Gutters
Garage Attached, Driveway, Garage Door Opener, Garage Faces Front, Concrete
Garage Spaces 2.0
Utilities Available Cable Available, Electricity Available, Sewer Connected, Water Connected, Fiber to the House
Roof Type Architectural Shingles
Porch Patio
Garage Yes
Private Pool No
Building
Lot Description Fenced, Level
Foundation Slab
Sewer Public Sewer
Water Public
Architectural Style Traditional
Level or Stories One
Structure Type Landscaping Lights,Private Yard,Rain Gutters
New Construction No
Schools
Elementary Schools Greenbrook
Middle Schools Southaven Middle
High Schools Southaven
Others
HOA Fee Include Management
Tax ID 1074202500006000
Acceptable Financing Cash, Conventional, FHA, VA Loan
Listing Terms Cash, Conventional, FHA, VA Loan
Read Less Info
Want to know what your home might be worth? Contact us for a FREE valuation!

Our team is ready to help you sell your home for the highest possible price ASAP

Information is deemed to be reliable but not guaranteed. Copyright © 2024 MLS United, LLC.
GET MORE INFORMATION

Randy Richardson
Broker Associate | License ID: B22771
Broker Associate License ID: B22771





