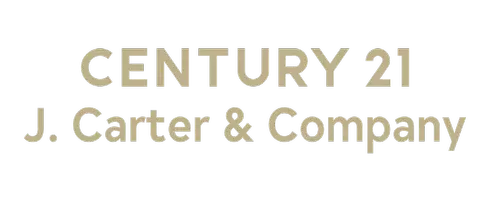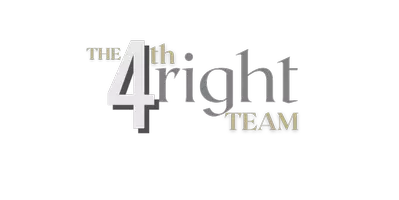For more information regarding the value of a property, please contact us for a free consultation.
Key Details
Sold Price $294,000
Property Type Single Family Home
Sub Type Single Family Residence
Listing Status Sold
Purchase Type For Sale
Square Footage 2,303 sqft
Price per Sqft $127
Subdivision Metes And Bounds
MLS Listing ID 4057101
Sold Date 04/26/24
Style Traditional
Bedrooms 3
Full Baths 2
Originating Board MLS United
Year Built 2008
Annual Tax Amount $3,229
Lot Size 1.850 Acres
Acres 1.85
Property Sub-Type Single Family Residence
Property Description
PRICE REDUCTION! Welcome to your dream home in Ellisville! This custom-built 3-bedroom, 2-bath gem sits on 1.85 acres of serene semi-secluded land, offering tranquility while being conveniently close to Jones College and the charming downtown area. Step inside to discover a warm inviting and spacious open-concept split-floor plan with beautiful stained concrete floors that flow throughout the space and tall stylish tray ceilings. The chef's kitchen is a culinary enthusiast's delight, featuring a gas stove & stainless steel appliances, with granite countertops and custom wood cabinets. Enjoy cozy evenings by the fireplace or pass through the French doors into the temperature controlled sunroom that allows abundant light. The primary suite is a true oasis with a spa-like bathroom boasting.. see more...
Welcome to your dream home in Ellisville! This custom-built 3-bedroom, 2-bath gem sits on 1.85 acres of serene semi-secluded land, offering tranquility while being conveniently close to Jones College and the charming downtown area. Step inside to discover a warm inviting and spacious open-concept split-floor plan with beautiful stained concrete floors that flow throughout the space and tall stylish tray ceilings. The chef's kitchen is a culinary enthusiast's delight, featuring a gas stove & stainless steel appliances, with granite countertops and custom wood cabinets. Enjoy cozy evenings by the fireplace or pass through the French doors into the temperature controlled sunroom that allows abundant light. The primary suite is a true oasis with a spa-like bathroom boasting a Jacuzzi tub and large tiled shower.
Outside, a new deck is perfect for soaking in the serenity with some sweet tea, while the greenhouse with water, power, and a gas heater is a gardener's paradise. It can also be used as a workshop! Keep an eye out for deer in your backyard and entertain guests on the covered patio, wired for power and sound. Additional features include a 2-car garage, tankless water heater, and high-speed internet access. Never worry about losing power with the convenience of a whole house generator.
Experience the best of both worlds - the peacefulness of country living coupled with the convenience of city amenities. With a short commute to notable places like Laurel from HGTV's ''HomeTown'', Petal, Hattiesburg, and Howard Industries to name a few. This home offers not just a residence, but a lifestyle. Seize the opportunity to make this serene retreat yours today!
Location
State MS
County Jones
Community See Remarks
Direction From S Church ST turn onto Oak St and follow towards dead end then follow signs for 523 Hickory St driveway entrance. Google maps will take you there
Rooms
Other Rooms Greenhouse
Interior
Interior Features Built-in Features, Ceiling Fan(s), Crown Molding, Double Vanity, Granite Counters, High Speed Internet, Kitchen Island, Natural Woodwork, Open Floorplan, Recessed Lighting, Smart Thermostat, Tray Ceiling(s), Walk-In Closet(s), Wired for Sound, See Remarks
Heating Central, Fireplace(s), Space Heater
Cooling Ceiling Fan(s), Central Air, Gas, Other
Flooring Concrete, Painted/Stained
Fireplaces Type Living Room, Stone
Fireplace Yes
Window Features Blinds,Double Pane Windows
Appliance Built-In Gas Range, Dishwasher, Disposal, Microwave, Oven, Refrigerator, See Remarks
Laundry Laundry Room
Exterior
Exterior Feature Landscaping Lights, Private Yard
Parking Features Garage Door Opener, Garage Faces Front, Shared Driveway
Garage Spaces 2.0
Community Features See Remarks
Utilities Available Cable Connected, Electricity Connected, Natural Gas Connected, Sewer Connected, Water Connected, Natural Gas in Kitchen
Roof Type Architectural Shingles
Porch Deck, Front Porch, See Remarks
Garage No
Building
Lot Description Irregular Lot, Landscaped, Views
Foundation Slab
Sewer Public Sewer
Water Community
Architectural Style Traditional
Level or Stories One
Structure Type Landscaping Lights,Private Yard
New Construction No
Others
Tax ID 077e-03-16-009.01
Acceptable Financing Cash, Conventional, FHA, Relocation Property, VA Loan
Listing Terms Cash, Conventional, FHA, Relocation Property, VA Loan
Read Less Info
Want to know what your home might be worth? Contact us for a FREE valuation!

Our team is ready to help you sell your home for the highest possible price ASAP

Information is deemed to be reliable but not guaranteed. Copyright © 2025 MLS United, LLC.
GET MORE INFORMATION
Randy Richardson
Broker Associate | License ID: B22771
Broker Associate License ID: B22771





