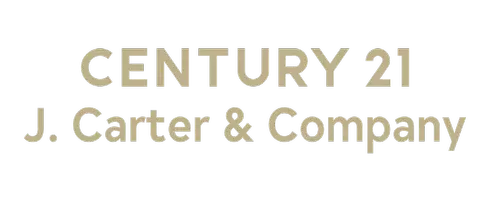For more information regarding the value of a property, please contact us for a free consultation.
Key Details
Sold Price $363,900
Property Type Single Family Home
Sub Type Single Family Residence
Listing Status Sold
Purchase Type For Sale
Square Footage 2,046 sqft
Price per Sqft $177
Subdivision Ashby Ridge Of Oakfield
MLS Listing ID 4068402
Sold Date 05/24/24
Style Traditional
Bedrooms 4
Full Baths 3
HOA Fees $24
HOA Y/N Yes
Year Built 2022
Annual Tax Amount $2,164
Lot Size 10,018 Sqft
Acres 0.23
Property Sub-Type Single Family Residence
Source MLS United
Property Description
Welcome home to 701 Summberfield Dr., in Ashby Ridge of Oakfield! This stunning 4 bedroom, 3 bathroom split-plan, open-concept home is situated on a large corner lot with a two car garage and turnaround driveway. The heart of this home is the exquisite kitchen featuring granite countertops, gas cook top and an island/breakfast bar for 4. The master suite boasts a walk-in closet, garden tub, separate tile shower, and double vanity. There is an office - ideal for remote work - just off the master suite. You will find a private guest room off the garage hall, and two more guest rooms opposite of the living room hall. Out back there is a covered patio for entertaining, and a fully fenced backyard for privacy. Located in sought-after Ashby Ridge of Oakfield, close to the community pool, and the convenience of nearby shopping and dining. Call your favorite REALTOR today to schedule your private viewing!
Location
State MS
County Madison
Direction From Hwy 51 to Yandell Rd, turn right on Clarkdell left on Oakfield Blvd. 2nd Ashby Ridge Entrance on the left is Summerfield. House is down on left on the corner.
Interior
Interior Features Kitchen Island, Open Floorplan, Granite Counters
Heating Central, Fireplace(s)
Cooling Ceiling Fan(s), Central Air
Flooring Carpet, Concrete
Fireplaces Type Gas Log, Living Room
Fireplace Yes
Appliance Microwave
Exterior
Exterior Feature None
Parking Features Attached, Garage Faces Side
Garage Spaces 2.0
Utilities Available Electricity Connected, Natural Gas Connected, Sewer Connected, Water Connected
Roof Type Architectural Shingles
Porch Front Porch, Rear Porch
Garage Yes
Building
Lot Description Cul-De-Sac
Foundation Slab
Sewer Private Sewer
Water Private
Architectural Style Traditional
Level or Stories One
Structure Type None
New Construction No
Schools
Elementary Schools Madison Crossing
Middle Schools Germantown Middle
High Schools Germantown
Others
HOA Fee Include Maintenance Grounds,Management,Pool Service
Tax ID 082g-26-520-00-00
Acceptable Financing Conventional, FHA, USDA Loan, VA Loan
Listing Terms Conventional, FHA, USDA Loan, VA Loan
Read Less Info
Want to know what your home might be worth? Contact us for a FREE valuation!

Our team is ready to help you sell your home for the highest possible price ASAP

Information is deemed to be reliable but not guaranteed. Copyright © 2025 MLS United, LLC.
GET MORE INFORMATION
Randy Richardson
Broker Associate | License ID: B22771
Broker Associate License ID: B22771





