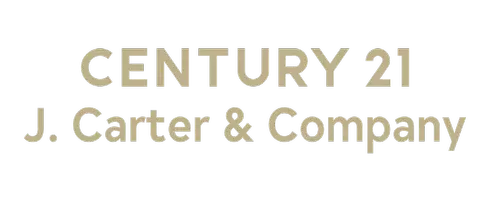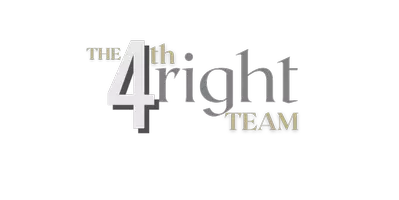For more information regarding the value of a property, please contact us for a free consultation.
Key Details
Sold Price $329,000
Property Type Single Family Home
Sub Type Single Family Residence
Listing Status Sold
Purchase Type For Sale
Square Footage 2,100 sqft
Price per Sqft $156
Subdivision Cypress Creek
MLS Listing ID 4078442
Sold Date 07/23/24
Bedrooms 4
Full Baths 2
Year Built 2004
Annual Tax Amount $1,038
Lot Size 0.320 Acres
Acres 0.32
Property Sub-Type Single Family Residence
Source MLS United
Property Description
Location! Beautifully updated home sits on a corner lot with a private, fenced, landscaped
yard. Move-in ready- 4 bedroom, 2 bath home has a split bedroom floor plan. No carpet-Tiled main living area & new vinyl plank flooring in both baths, all bedrooms, hall area & 2 front rooms. Maintained with love, this home is perfect for a family or having guests. 2 front rooms give you options for: a home office, dining room, playroom, reading room or extra living area- you choose. Decorative only fireplace in main living area. Freshly painted walls, doors & baseboards; new doorknobs/hinges throughout, new toilets, and some new light fixtures. Roof only a few years old. Close to MS Gulf Coast, Keesler AF Base, Casinos, The Promenade, I-10, I-110. Perfect location for commuters. Great neighborhood where you can wave to your neighbors, walk your dog or take a stroll around the sidewalk lined streets. Pre-qualified/Proof of Funds Buyers Only Please. Call Listing Agent now for an appt. to see your next home. Agent Owned. Happiness Is Loving Where You Live!
Location
State MS
County Harrison
Community Curbs, Sidewalks, Street Lights
Direction I-10 to MS-15 North/MS-67 N Exit; MS-15 N to Sangani Blvd.; Left on Sangani Blvd-pass Lowe's & Walmart. Turn Left on Lamey Bridge Rd by Walgreens corner. Turn Rt into Cypress Creek/ on Cypress Creek Drive. Stop sign-turn Left on Trish Blvd. Follow to end at Stop Sign. House is on the Rt. corner. Side entry driveway./garage. Sign on Property.
Interior
Interior Features Breakfast Bar, Ceiling Fan(s), Double Vanity, Eat-in Kitchen, Entrance Foyer, High Ceilings, High Speed Internet, His and Hers Closets, Open Floorplan, Pantry, Soaking Tub, Storage, Tray Ceiling(s), Vaulted Ceiling(s), Walk-In Closet(s), Other
Heating Central, Electric
Cooling Ceiling Fan(s), Central Air, Electric
Flooring Luxury Vinyl, Tile, See Remarks
Fireplaces Type Decorative, Great Room, See Remarks
Fireplace Yes
Window Features Blinds
Appliance Dishwasher, Disposal, Dryer, Electric Water Heater, Microwave, Refrigerator, Washer
Laundry Electric Dryer Hookup, Laundry Room, Sink, Washer Hookup
Exterior
Exterior Feature Private Yard, See Remarks
Parking Features Attached, Concrete, Driveway, Garage Door Opener
Garage Spaces 2.0
Community Features Curbs, Sidewalks, Street Lights
Utilities Available Cable Available, Electricity Connected, Phone Available, Sewer Connected, Water Connected
Waterfront Description None
Roof Type Composition
Porch Front Porch
Garage Yes
Private Pool No
Building
Lot Description Cleared, Corner Lot, Fenced, Front Yard, Landscaped, Level
Foundation Slab
Sewer Public Sewer
Water Public
Level or Stories One
Structure Type Private Yard,See Remarks
New Construction No
Others
Tax ID 1408c-03-001.054
Acceptable Financing Cash, Conventional, FHA, USDA Loan, VA Loan
Listing Terms Cash, Conventional, FHA, USDA Loan, VA Loan
Read Less Info
Want to know what your home might be worth? Contact us for a FREE valuation!

Our team is ready to help you sell your home for the highest possible price ASAP

Information is deemed to be reliable but not guaranteed. Copyright © 2025 MLS United, LLC.
GET MORE INFORMATION
Randy Richardson
Broker Associate | License ID: B22771
Broker Associate License ID: B22771





