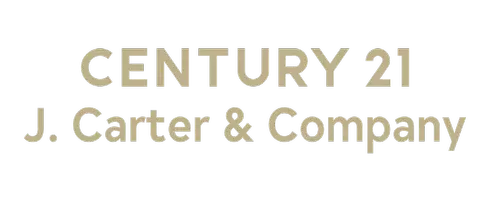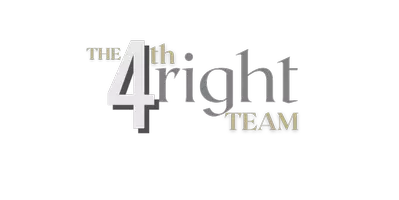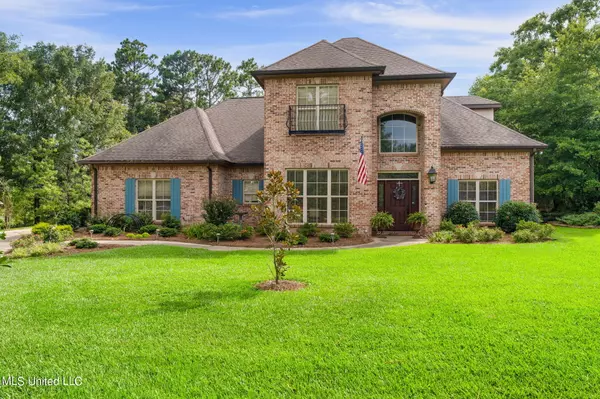For more information regarding the value of a property, please contact us for a free consultation.
Key Details
Sold Price $539,900
Property Type Single Family Home
Sub Type Single Family Residence
Listing Status Sold
Purchase Type For Sale
Square Footage 3,403 sqft
Price per Sqft $158
Subdivision Shadow Ridge
MLS Listing ID 4086077
Sold Date 08/23/24
Style French Acadian
Bedrooms 4
Full Baths 3
Half Baths 2
HOA Fees $50/ann
HOA Y/N Yes
Originating Board MLS United
Year Built 2006
Annual Tax Amount $3,648
Lot Dimensions 57.09' x 168.24' x 96.46' x 94.92' x 183.94'
Property Sub-Type Single Family Residence
Property Description
ONE OWNER CUSTOM HOME AT SHADOW RIDGE...This 4 Bedroom/3.5 Bath beauty has room for everyone! Formal plan welcomes you with a gorgeous staircase. To the right is a Study or Formal Living Room. To the left is the Formal Dining. You'll love the views of the 11th green from the open Great Room/Kitchen/Breakfast Room. The Great Room has built-ins and the 50'' tv remains with the home. Spacious Kitchen has a huge island with breakfast bar, double ovens and a pantry. Private Primary Retreat on the first floor has a large bedroom & wonderful bath featuring double vanities, a new tile shower, whirlpool tub & 2 walk-in closets. Very nice sized Laundry Room with ample storage & counter space with a laundry sink. There's also a powder room off this hallway for guests. Upstairs there is a Bonus Room, 3 Bedrooms, a Hall Bath and a Jack-n-Jill Bath each with private sinks and toilets. Tons of attic storage is accessed in 2 locations upstairs. The beautiful views of the 11th tee and fairway can also be enjoyed from the Covered and Uncovered Patios out back. There is an audio system with surround sound speakers both inside and on the patio that remain with the house. Ring Doorbell and Flood Light Camera will also remain. Seller has a Choice Home Warranty that is good through January 1, 2027 that will transfer giving a Buyer coverage for over 2 years of coverage. Oversized 2 Car Garage will hold 2 cars plus a golf cart and lawn mower. Underground pet fence with collars stay! Neighborhood amenities include a pool, clubhouse, playground and golf course! Call your favorite agent to see it today!!
Location
State MS
County Lamar
Community Clubhouse, Fishing, Gated, Golf, Hiking/Walking Trails, Lake, Near Entertainment, Playground, Street Lights
Direction 98 West to Jackson Road. Right into Shadow Ridge. Right on Wedgewood Trace. Wedgewood Circle will be on the Left.
Interior
Interior Features Breakfast Bar, Built-in Features, Ceiling Fan(s), Crown Molding, Double Vanity, Entrance Foyer, Granite Counters, High Ceilings, High Speed Internet, His and Hers Closets, Kitchen Island, Primary Downstairs, Sound System, Storage, Walk-In Closet(s)
Heating Central, Electric
Cooling Central Air, Electric, Zoned
Flooring Carpet, Ceramic Tile, Hardwood
Fireplaces Type Gas Log, Great Room, Propane
Fireplace Yes
Window Features Blinds,Double Pane Windows
Appliance Dishwasher, Double Oven, Electric Cooktop, Electric Water Heater, Exhaust Fan, Microwave, Refrigerator
Laundry Electric Dryer Hookup, Laundry Room, Sink, Washer Hookup
Exterior
Exterior Feature Rain Gutters
Parking Features Concrete, Driveway, Garage Door Opener, Garage Faces Side, Storage
Garage Spaces 2.0
Community Features Clubhouse, Fishing, Gated, Golf, Hiking/Walking Trails, Lake, Near Entertainment, Playground, Street Lights
Utilities Available Cable Available, Electricity Connected, Propane Connected, Sewer Connected, Water Connected, Underground Utilities
Roof Type Architectural Shingles
Porch Rear Porch
Garage No
Building
Lot Description City Lot, Landscaped, On Golf Course, Pie Shaped Lot, Views
Foundation Slab
Sewer Public Sewer
Water Community
Architectural Style French Acadian
Level or Stories Two
Structure Type Rain Gutters
New Construction No
Schools
Elementary Schools Longleaf
Middle Schools Oak Grove
High Schools Oak Grove
Others
HOA Fee Include Maintenance Grounds,Management,Pool Service
Tax ID 052k-10-095.000
Acceptable Financing Cash, Conventional, VA Loan
Listing Terms Cash, Conventional, VA Loan
Read Less Info
Want to know what your home might be worth? Contact us for a FREE valuation!

Our team is ready to help you sell your home for the highest possible price ASAP

Information is deemed to be reliable but not guaranteed. Copyright © 2025 MLS United, LLC.
GET MORE INFORMATION
Randy Richardson
Broker Associate | License ID: B22771
Broker Associate License ID: B22771





