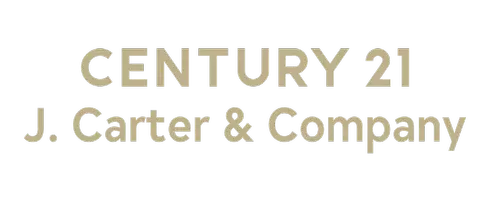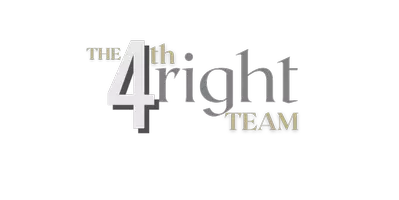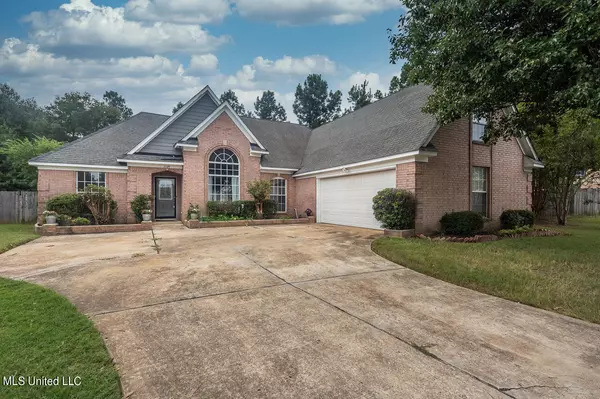For more information regarding the value of a property, please contact us for a free consultation.
Key Details
Sold Price $287,500
Property Type Single Family Home
Sub Type Single Family Residence
Listing Status Sold
Purchase Type For Sale
Square Footage 2,026 sqft
Price per Sqft $141
Subdivision Brentwood Farms
MLS Listing ID 4090600
Sold Date 10/04/24
Style Traditional
Bedrooms 4
Full Baths 2
Originating Board MLS United
Year Built 1998
Annual Tax Amount $2,170
Lot Size 5,662 Sqft
Acres 0.13
Property Description
You will love the Backyard Oasis of this 4 Bedroom, 2 Bath, Split Floor Plan home in Brentwood Farms Subdivision! Featuring a large living room, formal dining room, kitchen with island, recently updated stove and refrigerator included, private primary suite with large walk-in closet, corner tub & separate shower, full sized laundry room with desk area, 2 car carriage load garage. The star of the show is the in-ground pool and park view from the oversized backyard that also has a shed to store your pool supplies. Within walking distance to Central Park and a short drive to shopping, dining & the medical district.
Location
State MS
County Desoto
Community Park
Direction From Tchulahoma go west on Greencliff. Turn left on Fox Hollow Ln and home is straight ahead in the turn onto Saddle Ln.
Rooms
Other Rooms Shed(s)
Interior
Interior Features Bookcases, Breakfast Bar, Double Vanity, Eat-in Kitchen, Entrance Foyer, High Ceilings, Kitchen Island, Primary Downstairs, Soaking Tub, Walk-In Closet(s)
Heating Central
Cooling Central Air
Flooring Luxury Vinyl, Carpet, Tile
Fireplaces Type Living Room
Fireplace Yes
Appliance Built-In Electric Range, Dishwasher, Microwave, Refrigerator, Stainless Steel Appliance(s)
Laundry Laundry Room, Main Level
Exterior
Exterior Feature Private Yard, Rain Gutters
Garage Carriage Load, Attached, Concrete
Garage Spaces 2.0
Pool In Ground, Vinyl
Community Features Park
Utilities Available Electricity Connected, Natural Gas Connected, Sewer Connected, Water Connected
Roof Type Architectural Shingles
Porch Patio
Garage Yes
Private Pool Yes
Building
Lot Description Front Yard, Landscaped, Views
Foundation Slab
Sewer Public Sewer
Water Public
Architectural Style Traditional
Level or Stories Two
Structure Type Private Yard,Rain Gutters
New Construction No
Schools
Elementary Schools Greenbrook
Middle Schools Southaven Middle
High Schools Southaven
Others
Tax ID 1079291500016100
Acceptable Financing Cash, Conventional, FHA, VA Loan
Listing Terms Cash, Conventional, FHA, VA Loan
Read Less Info
Want to know what your home might be worth? Contact us for a FREE valuation!

Our team is ready to help you sell your home for the highest possible price ASAP

Information is deemed to be reliable but not guaranteed. Copyright © 2024 MLS United, LLC.
GET MORE INFORMATION

Randy Richardson
Broker Associate | License ID: B22771
Broker Associate License ID: B22771





