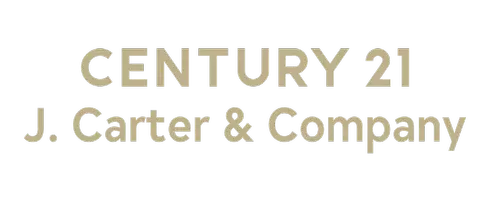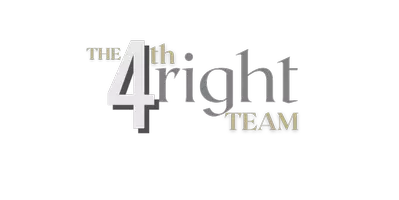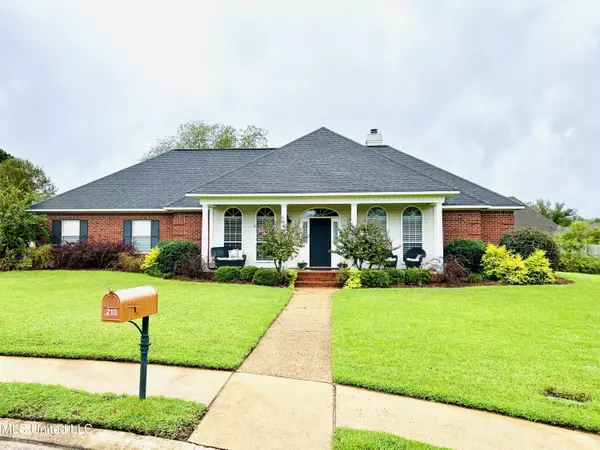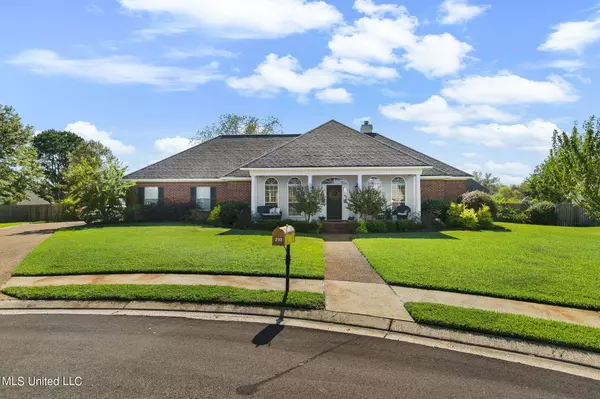For more information regarding the value of a property, please contact us for a free consultation.
Key Details
Sold Price $324,900
Property Type Single Family Home
Sub Type Single Family Residence
Listing Status Sold
Purchase Type For Sale
Square Footage 2,057 sqft
Price per Sqft $157
Subdivision Cannon Ridge
MLS Listing ID 4092484
Sold Date 10/31/24
Style Traditional
Bedrooms 4
Full Baths 2
HOA Fees $12/ann
HOA Y/N Yes
Originating Board MLS United
Year Built 1996
Annual Tax Amount $2,377
Lot Size 0.500 Acres
Acres 0.5
Property Description
Meticulously maintained and move in ready 4 bedroom 2 bath split plan in desireable Cannon Ridge of Brandon! This home features 2057 sq. ft. of living space and is situated on a large cul-de-sac lot. Formal entry, formal dining, kitchen with granite counters, updated stainless steel appliances, accent lighting, a breakfast bar and plenty of cabinet and counter space. Breakfast area off kitchen with built in buffet overlooks park like backyard! Spacious living room with gas log fireplace and plenty of natural light. Large primary bedroom, plenty of room for all of your king size furniture with access to back patio. Tastefully updated primary bath with double vanities, soaking tub, walk-in shower and large walk in closet. 3 spacious guest bedrooms on the opposite side of the home (each with buit in features)! These 3 bedrooms share a hall bath with double vanities. One bedroom features its own vanity with sink making it a great option for a Mother in law suite. Large laundry room with additional storage! HUGE privacy fenced backyard with patio and pergola addition. Raised beds for vegetables and plenty of room for entertaiing! 2 car garge with large storage room and built in cabinetry for storage! This home is conveniently located in one of Brandon's most popular neighborhoods with easy access to I-20, Shiloh Park and all of the restaurants and shopping downtown Brandon has to offer!
Location
State MS
County Rankin
Direction Shiloh Rd into Cannon Ridge then right onto Park Place
Rooms
Other Rooms Pergola
Interior
Interior Features Breakfast Bar, Built-in Features, Ceiling Fan(s), Crown Molding, Double Vanity, Entrance Foyer, High Ceilings, Recessed Lighting, Storage, Walk-In Closet(s), Soaking Tub, Granite Counters
Heating Central, Natural Gas
Cooling Ceiling Fan(s), Central Air, Electric, Gas
Flooring Carpet, Hardwood, Tile
Fireplaces Type Living Room
Fireplace Yes
Window Features Blinds,Double Pane Windows,Insulated Windows
Appliance Dishwasher, Disposal, Electric Range, Microwave, Self Cleaning Oven, Water Heater
Laundry Laundry Room
Exterior
Exterior Feature Private Yard, Rain Gutters
Garage Attached, Storage, Paved
Garage Spaces 2.0
Community Features None
Utilities Available Cable Connected, Electricity Connected, Natural Gas Connected, Sewer Connected, Water Connected, Fiber to the House
Roof Type Architectural Shingles
Porch Front Porch, Patio, Rear Porch
Garage Yes
Private Pool No
Building
Lot Description Cul-De-Sac, Fenced, Level, Pie Shaped Lot
Foundation Slab
Sewer Public Sewer
Water Public
Architectural Style Traditional
Level or Stories One
Structure Type Private Yard,Rain Gutters
New Construction No
Schools
Elementary Schools Rouse
Middle Schools Brandon
High Schools Brandon
Others
HOA Fee Include Management
Tax ID J0800007600220
Acceptable Financing Cash, Conventional, FHA, VA Loan
Listing Terms Cash, Conventional, FHA, VA Loan
Read Less Info
Want to know what your home might be worth? Contact us for a FREE valuation!

Our team is ready to help you sell your home for the highest possible price ASAP

Information is deemed to be reliable but not guaranteed. Copyright © 2024 MLS United, LLC.
GET MORE INFORMATION

Randy Richardson
Broker Associate | License ID: B22771
Broker Associate License ID: B22771





