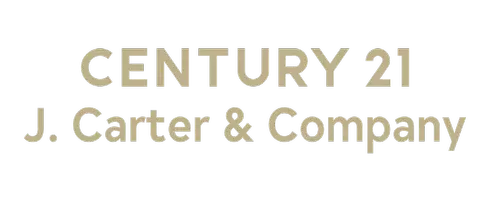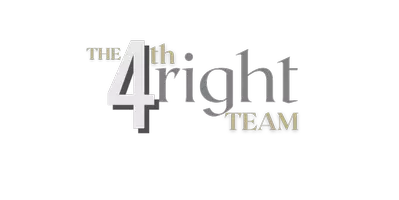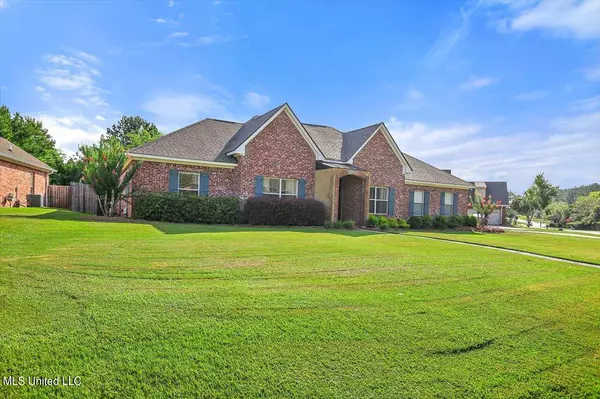For more information regarding the value of a property, please contact us for a free consultation.
Key Details
Sold Price $329,900
Property Type Single Family Home
Sub Type Single Family Residence
Listing Status Sold
Purchase Type For Sale
Square Footage 2,083 sqft
Price per Sqft $158
Subdivision Cannon Ridge
MLS Listing ID 4086371
Sold Date 11/01/24
Style Traditional
Bedrooms 3
Full Baths 2
HOA Fees $12/ann
HOA Y/N Yes
Originating Board MLS United
Year Built 2005
Lot Size 0.300 Acres
Acres 0.3
Property Description
FALL in love with this beautiful home in the heart of Brandon 39042! You will love the light, bright, and open feel in this 3-bedroom, 2-bathroom home with over 2000 S/F. When you enter through the front door, you will see stunning wood floors, a dedicated office space or secondary living room, and a formal dining room. Off the foyer, there is a large living room with natural light flowing throughout that is open to the kitchen. The kitchen was totally renovated and has fresh paint, tiled backsplash, stainless appliances, quartz countertops, and stylish fixtures. The HUGE primary suite has access to the back patio leading to the backyard. The primary bath has double vanities, a jetted tub, and a separate shower. This premier property is conveniently located close to many dining, shopping, and entertainment areas with easy access to I-20. Don't miss this opportunity to see this home in the highly sought-after Cannon Ridge Subdivision; call your REALTOR today!
Location
State MS
County Rankin
Community Sidewalks
Direction **From HWY 80, turn left onto Edgewood Crossing and the house will be on the left**
Interior
Interior Features Bookcases, Built-in Features, Ceiling Fan(s), Crown Molding, Double Vanity, Eat-in Kitchen, Entrance Foyer, High Ceilings, Recessed Lighting, Storage, Walk-In Closet(s), Breakfast Bar
Heating Central, Natural Gas
Cooling Central Air, Gas
Flooring Carpet, Tile, Wood
Fireplace Yes
Appliance Dishwasher, Disposal, Free-Standing Gas Range, Microwave, Stainless Steel Appliance(s), Water Heater
Laundry Laundry Room
Exterior
Exterior Feature None
Garage Garage Faces Side, Concrete
Garage Spaces 2.0
Community Features Sidewalks
Utilities Available Electricity Connected, Natural Gas Connected, Water Connected, Fiber to the House
Roof Type Architectural Shingles
Porch Patio
Garage No
Private Pool No
Building
Lot Description Fenced
Foundation Slab
Sewer Public Sewer
Water Public
Architectural Style Traditional
Level or Stories One
Structure Type None
New Construction No
Schools
Elementary Schools Rouse
Middle Schools Brandon
High Schools Brandon
Others
HOA Fee Include Management
Tax ID J08f-000001-01650
Acceptable Financing Cash, Conventional, FHA, VA Loan
Listing Terms Cash, Conventional, FHA, VA Loan
Read Less Info
Want to know what your home might be worth? Contact us for a FREE valuation!

Our team is ready to help you sell your home for the highest possible price ASAP

Information is deemed to be reliable but not guaranteed. Copyright © 2024 MLS United, LLC.
GET MORE INFORMATION

Randy Richardson
Broker Associate | License ID: B22771
Broker Associate License ID: B22771





