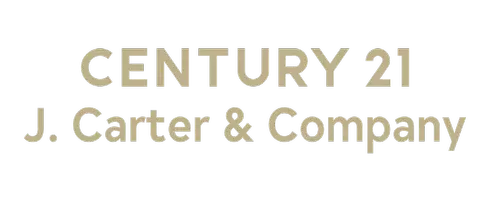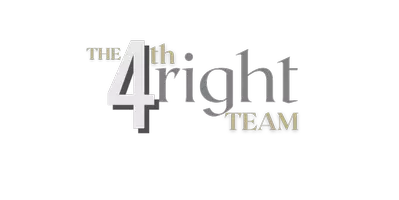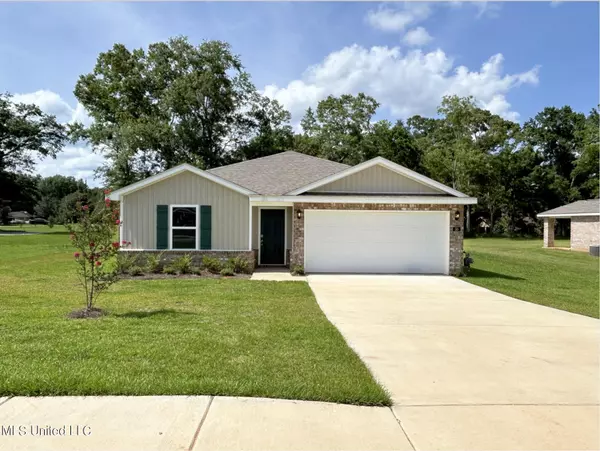For more information regarding the value of a property, please contact us for a free consultation.
Key Details
Sold Price $209,900
Property Type Single Family Home
Sub Type Single Family Residence
Listing Status Sold
Purchase Type For Sale
Square Footage 1,387 sqft
Price per Sqft $151
Subdivision Kensleigh Cove
MLS Listing ID 4062270
Sold Date 11/04/24
Bedrooms 4
Full Baths 2
Originating Board MLS United
Year Built 2023
Lot Size 0.360 Acres
Acres 0.36
Property Sub-Type Single Family Residence
Property Description
New Construction: The Freeport plan features four bedrooms and two full bathrooms in over 1,300 square feet of space. As you enter the foyer of the home from the front door, two bedrooms and a full bathroom are to one side of the hallway. To the other side is the entrance to another bedroom as well as the laundry room and the door into the garage. As you continue into the home, the kitchen and great room are open plan and give views to the back yard. The back patio access is off the dine-in kitchen. To one side of the great room is the door to the fourth bedroom with attached bathroom and large walk-in closet.
Pictures are of a similar home and not necessarily of the subject property, including interior and exterior colors, options, and finishes. Pictures are representational only. Furnishings, decorative items, and TVs are not included in the home purchase. This home is a ''Smart Home'', a standard package that includes: a Z-Wave programmable thermostat manufactured by Honeywell; a Homeconnect TM door lock manufactured by Kwikset; Deako Smart Switches; an Qolsys, Inc. touchscreen Smart Home control device; an automation platform from Alarm.com; an Alarm.com video doorbell; an Amazon Echo Pop.
Location
State MS
County George
Community Sidewalks
Interior
Interior Features Granite Counters, Kitchen Island, Pantry, Recessed Lighting, Smart Home, Smart Thermostat
Heating Central, Electric
Cooling Central Air, Electric
Flooring Vinyl
Fireplace No
Window Features Low Emissivity Windows
Appliance Dishwasher, Disposal, Microwave, Stainless Steel Appliance(s), Tankless Water Heater
Exterior
Exterior Feature Other
Parking Features Garage Door Opener, Garage Faces Front, Direct Access
Garage Spaces 2.0
Community Features Sidewalks
Utilities Available Cable Not Available, Natural Gas Connected, Sewer Connected, Water Connected, Smart Home Wired, Underground Utilities
Roof Type Architectural Shingles
Garage No
Private Pool No
Building
Lot Description Rectangular Lot
Foundation Slab
Sewer Public Sewer
Water Public
Level or Stories One
Structure Type Other
New Construction Yes
Others
Tax ID Unassigned
Acceptable Financing Cash, Conventional, FHA, USDA Loan, VA Loan
Listing Terms Cash, Conventional, FHA, USDA Loan, VA Loan
Read Less Info
Want to know what your home might be worth? Contact us for a FREE valuation!

Our team is ready to help you sell your home for the highest possible price ASAP

Information is deemed to be reliable but not guaranteed. Copyright © 2025 MLS United, LLC.
GET MORE INFORMATION
Randy Richardson
Broker Associate | License ID: B22771
Broker Associate License ID: B22771





