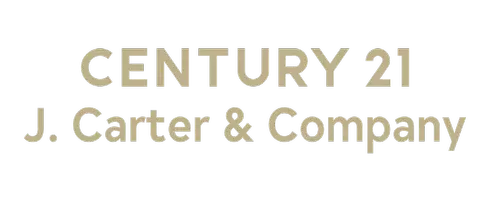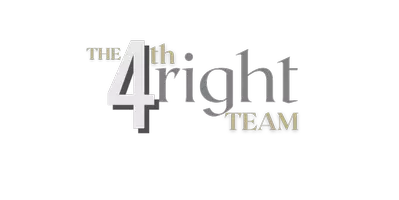For more information regarding the value of a property, please contact us for a free consultation.
Key Details
Sold Price $399,399
Property Type Single Family Home
Sub Type Single Family Residence
Listing Status Sold
Purchase Type For Sale
Square Footage 2,808 sqft
Price per Sqft $142
Subdivision Gardens Of Belle Pointe
MLS Listing ID 4085395
Sold Date 11/22/24
Bedrooms 5
Full Baths 3
HOA Fees $50/ann
HOA Y/N Yes
Originating Board MLS United
Year Built 2019
Annual Tax Amount $3,037
Lot Size 9,147 Sqft
Acres 0.21
Property Sub-Type Single Family Residence
Property Description
Welcome to your dream home in the picturesque Gardens of Belle Pointe. This stunning two-story residence offers a spacious and versatile split floor plan, featuring 5 bedrooms and 3 full bathrooms, perfectly designed to accommodate your family's needs.
The 5th bedroom, adaptable as a bonus room, provides extra flexibility for your lifestyle, whether it be a home office, playroom, or guest suite. The expansive backyard is an oasis of tranquility, complete with a screened back porch and a cozy fire pit, ideal for entertaining or relaxing evenings.
Enjoy your morning coffee on the charming front porch and benefit from the convenience of a double car garage. Nestled in a serene cul-de-sac, this home combines modern elegance with comfort, offering a peaceful retreat while still being close to all the amenities Southaven has to offer.
Don't miss the opportunity to make this beautiful house your forever home. Schedule a viewing today and experience the exceptional lifestyle that awaits you in The Gardens of Belle Pointe.
Location
State MS
County Desoto
Direction Starting on Goodman Rd heading East, turn right onto Getwell Rd, In 2.7 miles turn left on Church Rd,in 0.6 miles turn left onto Hensley Ct, in 300 ft turn left onto Kensington Creek Dr, the property will be on your right
Interior
Interior Features Breakfast Bar, Ceiling Fan(s), Double Vanity, Eat-in Kitchen, Entrance Foyer, Granite Counters, Soaking Tub
Heating Central
Cooling Ceiling Fan(s), Central Air
Flooring Carpet, Ceramic Tile, Laminate
Fireplaces Type Den
Fireplace Yes
Appliance Disposal, Microwave, Refrigerator
Laundry Laundry Room
Exterior
Exterior Feature None
Parking Features Garage Faces Front, Concrete
Garage Spaces 2.0
Utilities Available Electricity Connected, Sewer Connected
Roof Type Shingle
Porch Front Porch, Patio, Screened
Garage No
Private Pool No
Building
Lot Description Cul-De-Sac, Fenced, Front Yard, Landscaped
Foundation Slab
Sewer Public Sewer
Water Public
Level or Stories Two
Structure Type None
New Construction No
Schools
Elementary Schools Desoto Central
Middle Schools Desoto Central
High Schools Desoto Central
Others
HOA Fee Include Management
Tax ID 2072032700000600
Acceptable Financing Cash, Conventional, FHA, VA Loan
Listing Terms Cash, Conventional, FHA, VA Loan
Read Less Info
Want to know what your home might be worth? Contact us for a FREE valuation!

Our team is ready to help you sell your home for the highest possible price ASAP

Information is deemed to be reliable but not guaranteed. Copyright © 2025 MLS United, LLC.
GET MORE INFORMATION
Randy Richardson
Broker Associate | License ID: B22771
Broker Associate License ID: B22771





