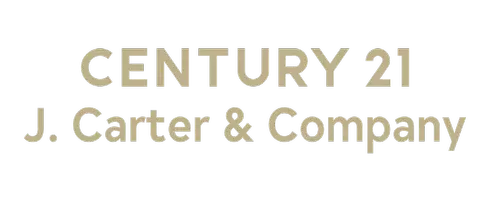For more information regarding the value of a property, please contact us for a free consultation.
Key Details
Sold Price $479,999
Property Type Single Family Home
Sub Type Single Family Residence
Listing Status Sold
Purchase Type For Sale
Square Footage 2,907 sqft
Price per Sqft $165
Subdivision Barton Ridge
MLS Listing ID 4082645
Sold Date 07/10/24
Style Traditional
Bedrooms 5
Full Baths 3
HOA Fees $62/ann
HOA Y/N Yes
Originating Board MLS United
Year Built 2015
Annual Tax Amount $1,977
Lot Size 0.460 Acres
Acres 0.46
Property Sub-Type Single Family Residence
Property Description
Welcome to your dream home, an exquisite 5-bedroom, 3-bathroom haven where modern design meets timeless elegance! Nestled in a sought-after neighborhood, this single-family abode invites you to experience a lifestyle of comfort and luxury.
Step into the expansive open-concept living space, where natural light floods through generous windows, illuminating the beautifully engineered hardwood floors. The heart of the home is a seamless blend of dining, kitchen, and living areas, perfect for creating cherished memories with family and friends. The gourmet kitchen is a chef's paradise, featuring a giant island with a sitting area and long-profile cabinetry that offers ample storage and a sleek, contemporary look.
Retreat to the luxurious master suite, your private sanctuary, designed for ultimate relaxation. The spacious room boasts plush carpeting, a walk-in closet, and an en-suite bathroom with modern fixtures, a soaking tub, and a separate shower. Each additional bedroom is thoughtfully designed, providing comfort and versatility, while the fifth bedroom offers the flexibility to transform into a mancave or bonus room, catering to your unique lifestyle needs.
Cozy up by one of the two fireplaces, adding warmth and ambiance to the living areas. Whether it's a quiet evening at home or a lively gathering, this home provides the perfect backdrop for every occasion.
Step outside to discover your own backyard oasis. The well-manicured lawn is an ideal setting for outdoor activities, from barbecues to peaceful afternoons spent enjoying nature. The landscaped garden adds a touch of tranquility, making it a perfect retreat after a busy day.
Situated in a vibrant and friendly community, this home offers more than just beauty and comfort. Top-notch schools, parks, and recreational facilities are just a stone's throw away, making it an ideal location for families. Conveniently close to shopping centers, trendy eateries, and cultural hotspots, you'll have everything you need within reach. Plus, easy access to major highways and public transportation ensures that commuting is a breeze.
With recent upgrades and modern amenities throughout, this home is move-in ready and waiting for you. Embrace the perfect blend of suburban serenity and urban accessibility in this charming abode. Your dream home awaits—schedule a viewing today and start making memories that will last a lifetime!
Location
State MS
County Desoto
Direction FROM 302 GOING EAST BEFORE PASSING CHURCH OF THE HARVEST TURN LEFT INTO PAYNE LN TAKE FIRST LEFT AT SMOKEY LN AND TAKE ANOTHER LEFT AT CATALOOCHE COVE. HOUSE WILL BE THE LAST ONE BEFORE THE COVE ON THE RIGHT.
Rooms
Other Rooms Gazebo
Interior
Interior Features Beamed Ceilings, Bookcases, Breakfast Bar, Ceiling Fan(s), Crown Molding, Double Vanity, Eat-in Kitchen, Entrance Foyer, Granite Counters, High Ceilings, His and Hers Closets, Kitchen Island, Open Floorplan, Pantry, Primary Downstairs, Recessed Lighting, Soaking Tub, Storage, Vaulted Ceiling(s), Walk-In Closet(s)
Heating Central, Natural Gas
Cooling Central Air
Fireplaces Type Hearth
Fireplace Yes
Appliance Cooktop, Dishwasher, Double Oven, Electric Cooktop, Exhaust Fan
Laundry Laundry Room
Exterior
Exterior Feature Garden, None
Parking Features Attached, Storage
Garage Spaces 2.0
Utilities Available Cable Available, Natural Gas Available, Phone Available, Propane Available, Water Available
Waterfront Description None
Roof Type Three tab shingle,Shingle
Porch Patio, Porch
Garage Yes
Private Pool No
Building
Lot Description Cul-De-Sac
Foundation Slab
Sewer Septic Tank
Water Public
Architectural Style Traditional
Level or Stories Two
Structure Type Garden,None
New Construction No
Schools
Elementary Schools Center Hill
Middle Schools Center Hill
High Schools Center Hill
Others
HOA Fee Include Other
Tax ID 1058330400001700
Acceptable Financing Conventional
Listing Terms Conventional
Read Less Info
Want to know what your home might be worth? Contact us for a FREE valuation!

Our team is ready to help you sell your home for the highest possible price ASAP

Information is deemed to be reliable but not guaranteed. Copyright © 2025 MLS United, LLC.
GET MORE INFORMATION
Randy Richardson
Broker Associate | License ID: B22771
Broker Associate License ID: B22771





