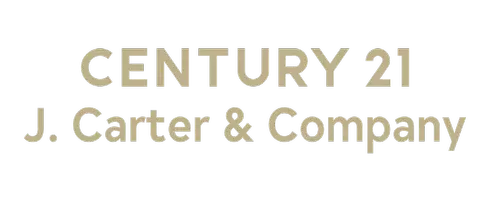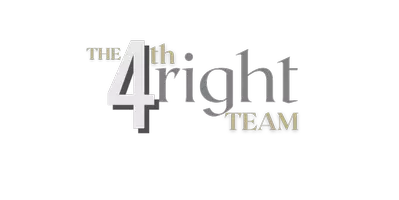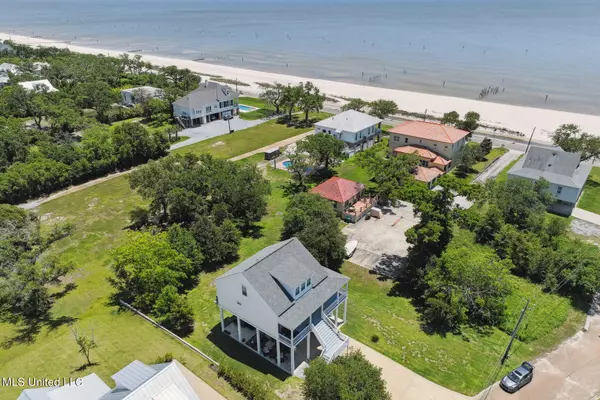For more information regarding the value of a property, please contact us for a free consultation.
Key Details
Sold Price $799,000
Property Type Single Family Home
Sub Type Single Family Residence
Listing Status Sold
Purchase Type For Sale
Square Footage 2,242 sqft
Price per Sqft $356
Subdivision Cline Estates
MLS Listing ID 4081432
Sold Date 12/27/24
Style Traditional
Bedrooms 3
Full Baths 2
Half Baths 1
Originating Board MLS United
Year Built 2018
Annual Tax Amount $4,533
Lot Size 0.350 Acres
Acres 0.35
Lot Dimensions 99.8x145x90x186.5
Property Sub-Type Single Family Residence
Property Description
LOOKING FOR A COASTAL DREAM HOME? ONLY A FEW LOTS FROM THE BEACH! Just a short stroll, bike OR golf cart ride to scenic Old Town Bay ST. Louis. Breathtaking water views & gentle breezes from the spacious wrap-around porch make this the perfect retreat. This solid, custom-built home SHOWS LIKE NEW with meticulous attention to detail. Inside, the open floor plan is designed for easy living and entertaining. Relax in the den with its cozy fireplace, flowing seamlessly into the central dining area. The Chef's kitchen is a dream, featuring a gas stove; stainless appliances, endless cabinets & plenty of granite counters. The elegant marble-top island offers extra workspace, seating, and a secondary sink. Gorgeous engineered wood floors, custom cabinetry & designer tile throughout add a touch of sophistication. The primary suite on the main level is your private sanctuary with a lavish bath. Upstairs enjoy the open TV area, two additional bedrooms, a full bathroom and a flexible office or craft room. ****AN ENTERTAINER'S PARADISE WITH EXPANSIVE OUTDOOR LIVING ON THE GROUND LEVEL**** Enjoy your favorite team on an encased TV, host events or unwind under the stars. High ceilings and tall doors enhance the open, airy feel: functional shutters, hardy plank exterior, engineered foundation, and ample storage under the house add practicality to its impressive design! ***** WHETHER FOR EVERYDAY LIVING OR VACATION ESCAPE, THIS HOME OFFERS IT ALL! **** Make your appointment today! ****
Location
State MS
County Hancock
Community Biking Trails, Boating, Fishing, Restaurant, Street Lights, Other
Direction From Hwy 90; turn on Nicholson; go to end; left on Beach Blvd; left on Bienville.
Rooms
Other Rooms Covered Arena, Storage
Interior
Interior Features Ceiling Fan(s), Crown Molding, Double Vanity, Dry Bar, Granite Counters, High Speed Internet, Kitchen Island, Open Floorplan, Pantry, Primary Downstairs, Recessed Lighting, Smart Thermostat, Stone Counters, Storage, Walk-In Closet(s)
Heating Central, Fireplace(s), Hot Water
Cooling Central Air, Gas, Multi Units
Flooring Carpet, Ceramic Tile, Wood
Fireplaces Type Den, Ventless
Fireplace Yes
Window Features Blinds,Screens,Shutters,Window Treatments
Appliance Built-In Gas Range, Convection Oven, Dishwasher, Disposal, ENERGY STAR Qualified Appliances, ENERGY STAR Qualified Dishwasher, Exhaust Fan, Microwave, Range Hood, Refrigerator, Self Cleaning Oven, Stainless Steel Appliance(s), Water Heater
Laundry Electric Dryer Hookup, Laundry Room, Main Level, Washer Hookup
Exterior
Exterior Feature Balcony, Fire Pit, Lighting, Private Entrance, Private Yard
Parking Features Concrete, RV Access/Parking, Side by Side, Storage
Carport Spaces 5
Community Features Biking Trails, Boating, Fishing, Restaurant, Street Lights, Other
Utilities Available Cable Connected, Electricity Connected, Sewer Connected, Water Available, Water Connected, Natural Gas in Kitchen
Waterfront Description Beach Access,Gulf Access,View
Roof Type Architectural Shingles,Shingle
Porch Wrap Around, Other
Garage No
Private Pool No
Building
Lot Description Near Beach
Foundation Raised
Sewer Public Sewer
Water Public
Architectural Style Traditional
Level or Stories Two
Structure Type Balcony,Fire Pit,Lighting,Private Entrance,Private Yard
New Construction No
Others
Tax ID 161a-2-01-037.000
Acceptable Financing Conventional, FHA, VA Loan
Listing Terms Conventional, FHA, VA Loan
Read Less Info
Want to know what your home might be worth? Contact us for a FREE valuation!

Our team is ready to help you sell your home for the highest possible price ASAP

Information is deemed to be reliable but not guaranteed. Copyright © 2025 MLS United, LLC.
GET MORE INFORMATION
Randy Richardson
Broker Associate | License ID: B22771
Broker Associate License ID: B22771





