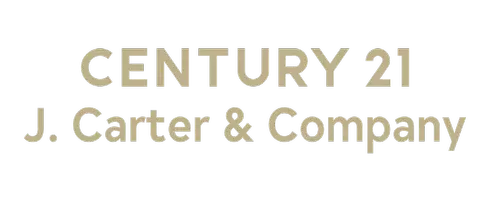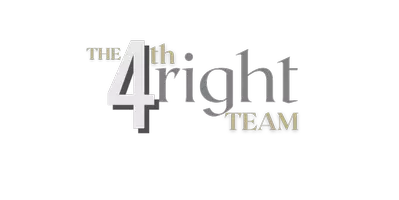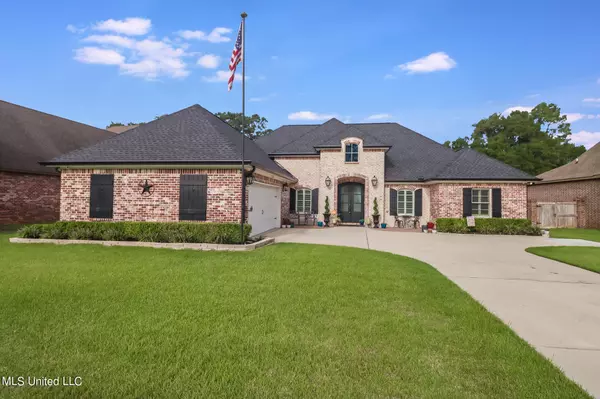For more information regarding the value of a property, please contact us for a free consultation.
Key Details
Sold Price $519,900
Property Type Single Family Home
Sub Type Single Family Residence
Listing Status Sold
Purchase Type For Sale
Square Footage 2,656 sqft
Price per Sqft $195
Subdivision Goose Pointe
MLS Listing ID 4091024
Sold Date 01/14/25
Bedrooms 4
Full Baths 3
Half Baths 1
HOA Fees $50/ann
HOA Y/N Yes
Originating Board MLS United
Year Built 2016
Annual Tax Amount $3,349
Lot Size 0.340 Acres
Acres 0.34
Lot Dimensions 83x175x67x16x193
Property Description
This luxurious 4-Bedroom, 3.5-Bath home with custom touches and a **Private Backyard Oasis** is not only located in an ideal area, but has great curb appeal and features a design that pays attention to detail and southern comfort. The foyer opens to a spacious office on the right and a formal dining/sitting area to the left. The kitchen is complete with a bar top counter overlooking the family room, where the focal point is your choice of the L.E.D. fireplace or the exquisite accent wall. The expansive master suite, located on the first floor, features an ensuite bathroom including a jetted tub, large tile shower, with a pebble stone floor, and a spacious walk-in closet with wood-built-in shelving. On the opposite side of the home, two additional bedrooms share a hallway bathroom featuring double vanities and ample storage. Upstairs, an additional bedroom offers privacy with its own ensuite bathroom, perfect for guests or family. A brand-new roof crowns this stunning property and parking is made easy utilizing a side entry 2 car garage, which enters into a large mudroom/laundry room. The backyard paradise like outdoor space boasts a heated saltwater pool surrounded by serene landscaping, with lighting that transforms the area into an inviting nighttime retreat. All functions, including lighting and water, can be conveniently controlled via Wi-Fi. With the added luxury of a whole-home generator, this home is designed for both style and security.
Location
State MS
County Harrison
Interior
Heating Central
Cooling Central Air
Fireplaces Type Electric, Living Room
Fireplace Yes
Appliance Dishwasher, Disposal, Free-Standing Gas Range, Microwave
Exterior
Exterior Feature Landscaping Lights, Lighting
Parking Features Driveway, Garage Faces Side
Garage Spaces 2.0
Pool Slide, Fenced, Heated, In Ground, Outdoor Pool, Salt Water, Tile, Waterfall, See Remarks
Utilities Available Electricity Connected, Natural Gas Connected, Water Connected
Roof Type Architectural Shingles
Garage No
Private Pool Yes
Building
Foundation Slab
Sewer Public Sewer
Water Public
Level or Stories Two
Structure Type Landscaping Lights,Lighting
New Construction No
Others
HOA Fee Include Accounting/Legal,Management
Tax ID 1110e-01-131.000
Acceptable Financing Cash, Conventional, FHA, VA Loan
Listing Terms Cash, Conventional, FHA, VA Loan
Read Less Info
Want to know what your home might be worth? Contact us for a FREE valuation!

Our team is ready to help you sell your home for the highest possible price ASAP

Information is deemed to be reliable but not guaranteed. Copyright © 2025 MLS United, LLC.
GET MORE INFORMATION
Randy Richardson
Broker Associate | License ID: B22771
Broker Associate License ID: B22771





