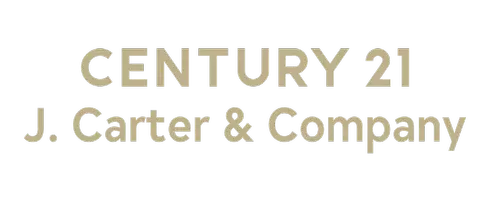For more information regarding the value of a property, please contact us for a free consultation.
Key Details
Sold Price $277,900
Property Type Single Family Home
Sub Type Single Family Residence
Listing Status Sold
Purchase Type For Sale
Square Footage 1,608 sqft
Price per Sqft $172
Subdivision Stonebridge
MLS Listing ID 4108780
Sold Date 05/16/25
Style Traditional
Bedrooms 3
Full Baths 2
HOA Y/N Yes
Year Built 2013
Annual Tax Amount $3,246
Lot Size 6,534 Sqft
Acres 0.15
Property Sub-Type Single Family Residence
Source MLS United
Property Description
Fabulous home in the highly sought after Stonebridge subdivision of Brandon! Conveniently located off Highway 18 in the Brandon school district. Right across from the clubhouse, park, and pool!
Walking into this 3 bed 2 bath home you'll notice the plentiful living room space with stained concrete floors and charming brick fireplace.
The kitchen area has a breakfast bar built into the countertops and space for a family sized kitchen/dining room table. Stainless steel appliances, multiple levels of cabinet space, and a designated pantry space makes this functional kitchen feel right at home!
The primary bedroom is an oversized king suite. The Primary Bathroom has the best of both worlds - equipped with split vanities, a whirlpool tub, walk in shower, and private facilities. The walk-through closet leads to the laundry room with additional folding area and access to the 2 car garage.
The guest side of the home has two bedrooms and a full sized bath - perfect for full bedrooms or an in-home office space. The private backyard overlooks peaceful woods and the oversized back patio is just right for spending time grilling out or enjoying some fresh air.
This one won't last forever so call today for a private showing of 2039 Pebble Creek Drive!
Location
State MS
County Rankin
Community Clubhouse, Fitness Center, Park, Playground, Pool
Direction Take Hwy 18 south and turn right onto Stonebridge Blvd At the traffic circle, take the 2nd exit and stay on StoneBridge Blvd. Turn left onto Sand Stone Pl. Turn right onto Flagstone Dr. Turn left onto
Interior
Interior Features Breakfast Bar, Eat-in Kitchen, Storage
Heating Central
Cooling Central Air
Flooring Concrete
Fireplace No
Appliance Built-In Refrigerator, Dishwasher, Dryer, Microwave, Range Hood, Refrigerator, Washer
Laundry Electric Dryer Hookup, In Unit, Washer Hookup
Exterior
Exterior Feature Private Yard
Garage Spaces 2.0
Community Features Clubhouse, Fitness Center, Park, Playground, Pool
Utilities Available Electricity Connected, Natural Gas Connected, Sewer Connected, Water Connected, Fiber to the House
Roof Type Architectural Shingles
Private Pool No
Building
Foundation Slab
Sewer Public Sewer
Water Public
Architectural Style Traditional
Level or Stories One
Structure Type Private Yard
New Construction No
Schools
Elementary Schools Stonebridge
Middle Schools Brandon
High Schools Brandon
Others
HOA Fee Include Maintenance Grounds,Pool Service
Tax ID J07e-000001-00570
Read Less Info
Want to know what your home might be worth? Contact us for a FREE valuation!

Our team is ready to help you sell your home for the highest possible price ASAP

Information is deemed to be reliable but not guaranteed. Copyright © 2025 MLS United, LLC.
GET MORE INFORMATION
Randy Richardson
Broker Associate | License ID: B22771
Broker Associate License ID: B22771





