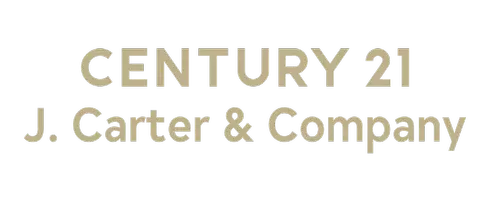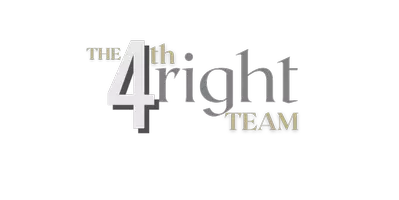For more information regarding the value of a property, please contact us for a free consultation.
Key Details
Sold Price $429,900
Property Type Single Family Home
Sub Type Single Family Residence
Listing Status Sold
Purchase Type For Sale
Square Footage 2,900 sqft
Price per Sqft $148
Subdivision Emery Hills
MLS Listing ID 4111058
Sold Date 05/22/25
Style Traditional
Bedrooms 5
Full Baths 3
HOA Fees $16/ann
HOA Y/N Yes
Year Built 2022
Annual Tax Amount $2,022
Lot Size 10,890 Sqft
Acres 0.25
Property Sub-Type Single Family Residence
Source MLS United
Property Description
Welcome to this stunning 5-bedroom, 3-bath painted brick home, built in 2022 and thoughtfully designed for both style and comfort. Located in a desirable neighborhood, this home features an open, versatile floorplan ideal for entertaining both inside and out.
Step inside to a grand 10' entry that opens to soaring vaulted ceilings in the family room and 9' ceilings throughout the rest of the main level. The beautifully appointed kitchen is the heart of the home, flowing seamlessly into the hearth room, breakfast area, and spacious family room—perfect for gatherings large or small. Enjoy granite countertops, custom shaker cabinets, a stylish tile backsplash, and plenty of space to cook and connect.
The main floor includes the luxurious primary suite, complete with a large walk-in shower, a freestanding soaking tub, dual vanities, and a generous walk-in closet. A second bedroom and full bath are also conveniently located on the main level—ideal for guests or a home office.
Throughout the first floor, you'll find durable and attractive hardwood laminate flooring, with tile in all bathrooms and the laundry room, and plush carpet in all bedrooms for comfort. Every window features 2'' faux wood blinds, offering both privacy and style.
Enjoy peaceful mornings and relaxed evenings on your covered front and back porches. Additional highlights include dimensional shingles, energy-efficient vinyl double-pane windows, and modern construction designed for today's lifestyle.
Location
State MS
County Desoto
Interior
Heating Central
Cooling Ceiling Fan(s), Central Air
Fireplaces Type Living Room, Masonry
Fireplace Yes
Appliance Dishwasher, Microwave
Exterior
Exterior Feature Rain Gutters
Parking Features Attached, Driveway, Garage Faces Side
Garage Spaces 2.0
Utilities Available Electricity Connected, Water Connected
Roof Type Architectural Shingles
Garage Yes
Private Pool No
Building
Foundation Brick/Mortar
Sewer Public Sewer
Water Public
Architectural Style Traditional
Level or Stories Two
Structure Type Rain Gutters
New Construction No
Schools
Elementary Schools Desoto Central
Middle Schools Desoto Central
High Schools Desoto Central
Others
HOA Fee Include Maintenance Grounds
Tax ID Unnasigned
Read Less Info
Want to know what your home might be worth? Contact us for a FREE valuation!

Our team is ready to help you sell your home for the highest possible price ASAP

Information is deemed to be reliable but not guaranteed. Copyright © 2025 MLS United, LLC.
GET MORE INFORMATION
Randy Richardson
Broker Associate | License ID: B22771
Broker Associate License ID: B22771





