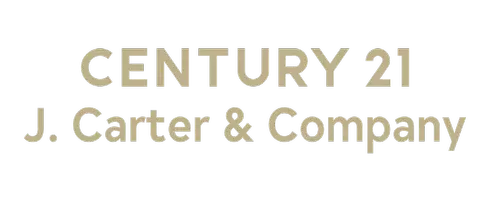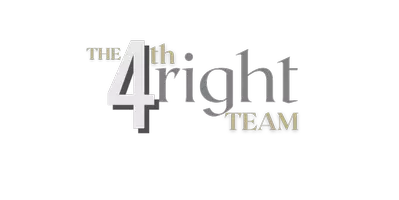For more information regarding the value of a property, please contact us for a free consultation.
Key Details
Sold Price $382,900
Property Type Single Family Home
Sub Type Single Family Residence
Listing Status Sold
Purchase Type For Sale
Square Footage 2,036 sqft
Price per Sqft $188
Subdivision Silo Square
MLS Listing ID 4107459
Sold Date 05/29/25
Bedrooms 3
Full Baths 2
Half Baths 1
HOA Fees $33/ann
HOA Y/N Yes
Year Built 2025
Lot Size 6,534 Sqft
Acres 0.15
Property Sub-Type Single Family Residence
Source MLS United
Property Description
Welcome to the Bienville II plan in Silo Square where you'll be warmly welcomed by the large, covered front porch spanning the entire front of the home! Take a step inside of this newly complete & move-in ready home and you'll find the spacious open concept living area featuring a gas fireplace, kitchen equipped with under cabinet lighting plus beautiful decorative lighting spanning the island & dining area, and plenty of storage space tucked away. From your kitchen, you'll be able to gaze into your backyard & the stained, covered back patio. Entering through your 2 car garage, you'll immediately find storage cubbies, a powder bath, a large laundry room. It keeps getting better though! Perhaps the best & most luxurious feature of the Bienville II is the huge master bath! If you're looking for tons of space...this is it!! From the large double vanity, spacious shower, free-standing soaker tub, and the large master closet equipped with custom wood shelving, this master bath has it all and then some! Come see for yourself & while you're there, take a quick walk to the award-winning town square full of dining, shopping, and more.
Location
State MS
County Desoto
Community Curbs, Hiking/Walking Trails, Park, Sidewalks
Interior
Interior Features Ceiling Fan(s), Granite Counters, High Ceilings, Kitchen Island, Pantry, Other, Double Vanity
Heating Central, Natural Gas, Other
Cooling Multi Units
Flooring Carpet, Combination, Tile, Wood
Fireplaces Type Gas Log, Great Room
Fireplace Yes
Window Features Vinyl
Appliance Cooktop, Dishwasher, Disposal, Electric Range, Microwave, Range Hood, Stainless Steel Appliance(s)
Laundry Laundry Room
Exterior
Exterior Feature Rain Gutters
Parking Features Attached, Garage Door Opener, Concrete
Garage Spaces 2.0
Community Features Curbs, Hiking/Walking Trails, Park, Sidewalks
Utilities Available Cable Available, Electricity Connected, Natural Gas Connected, Sewer Connected, Water Connected
Roof Type Architectural Shingles
Porch Patio
Garage Yes
Private Pool No
Building
Lot Description Landscaped, Level
Foundation Slab
Sewer Public Sewer
Water Public
Level or Stories One and One Half
Structure Type Rain Gutters
New Construction Yes
Schools
Elementary Schools Desoto Central
Middle Schools Desoto Central
High Schools Desoto Central
Others
HOA Fee Include Management
Tax ID Unassigned
Read Less Info
Want to know what your home might be worth? Contact us for a FREE valuation!

Our team is ready to help you sell your home for the highest possible price ASAP

Information is deemed to be reliable but not guaranteed. Copyright © 2025 MLS United, LLC.
GET MORE INFORMATION
Randy Richardson
Broker Associate | License ID: B22771
Broker Associate License ID: B22771





