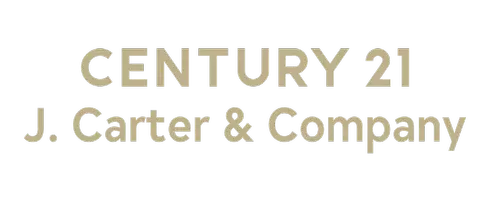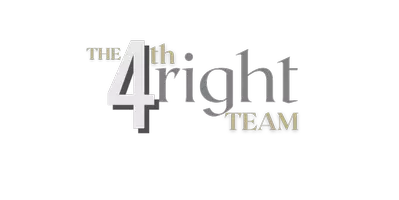For more information regarding the value of a property, please contact us for a free consultation.
Key Details
Sold Price $250,000
Property Type Single Family Home
Sub Type Single Family Residence
Listing Status Sold
Purchase Type For Sale
Square Footage 1,537 sqft
Price per Sqft $162
Subdivision Lexington
MLS Listing ID 4106544
Sold Date 05/30/25
Style Traditional
Bedrooms 3
Full Baths 2
Year Built 2013
Annual Tax Amount $1,655
Lot Size 7,840 Sqft
Acres 0.18
Property Sub-Type Single Family Residence
Source MLS United
Property Description
Discover this charming home nestled on a corner lot in the sought-after Lexington subdivision. The spacious circular driveway provides abundant parking for family gatherings and guests. Upon entering, you'll be welcomed by a generous and inviting living room that exudes warmth. The open-concept design creates an ideal space for hosting and entertaining. The kitchen is equipped with sleek stainless steel appliances and offers plenty of storage, including an island with additional seating. The adjacent dining room provides a perfect setting for meals. Featuring a split-bedroom layout, the large primary suite enjoys direct access to the laundry and mudroom for added convenience. The secondary bedrooms are well-sized, sharing a full hall bathroom. Step outside to a covered patio, perfect for outdoor grilling and relaxation, all within a fully fenced backyard for privacy. Don't miss out—schedule your private showing today!
Location
State MS
County Rankin
Direction From Hwy 469 N turn into Lexington Subdivision. Turn left on Lexington Dr. Home is on right.
Interior
Interior Features Ceiling Fan(s), Open Floorplan
Heating Central, Electric, Fireplace(s)
Cooling Ceiling Fan(s), Central Air
Fireplaces Type Gas Log, Living Room
Fireplace Yes
Appliance Dishwasher, Electric Range, Microwave
Exterior
Exterior Feature None
Parking Features Driveway, Circular Driveway, Concrete
Garage Spaces 2.0
Utilities Available Electricity Connected, Natural Gas Connected, Sewer Connected, Water Connected
Roof Type Three tab shingle
Porch Rear Porch
Garage No
Private Pool No
Building
Lot Description Corner Lot, Fenced
Foundation Slab
Sewer Public Sewer
Water Public
Architectural Style Traditional
Level or Stories One
Structure Type None
New Construction No
Schools
Elementary Schools Steen'S Creek
Middle Schools Florence
High Schools Florence
Others
Tax ID F04m-000002-00540
Read Less Info
Want to know what your home might be worth? Contact us for a FREE valuation!

Our team is ready to help you sell your home for the highest possible price ASAP

Information is deemed to be reliable but not guaranteed. Copyright © 2025 MLS United, LLC.
GET MORE INFORMATION
Randy Richardson
Broker Associate | License ID: B22771
Broker Associate License ID: B22771





