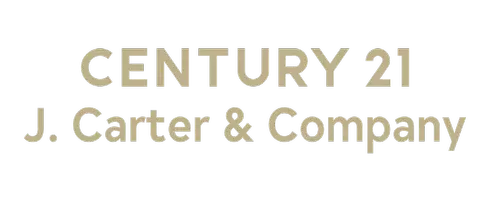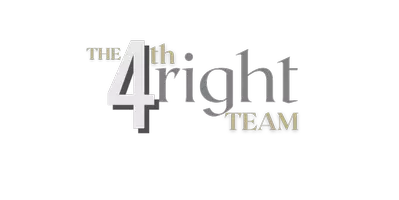For more information regarding the value of a property, please contact us for a free consultation.
Key Details
Sold Price $304,000
Property Type Single Family Home
Sub Type Single Family Residence
Listing Status Sold
Purchase Type For Sale
Square Footage 2,581 sqft
Price per Sqft $117
Subdivision Westmoreland Heights
MLS Listing ID 4077495
Sold Date 06/03/25
Style Ranch
Bedrooms 4
Full Baths 3
Year Built 1968
Annual Tax Amount $2,111
Lot Size 2,178 Sqft
Acres 0.05
Lot Dimensions 180 X 220 IRR
Property Sub-Type Single Family Residence
Source MLS United
Property Description
Westmoreland Heights - what a location! Just down the hill and around the corner from the Panola Country Club golf course, this spacious single-story home has so much to offer! The home has four bedrooms, three full baths, a big den with a wood-burning buck stove fireplace, a large eat-in kitchen, lots of great built-ins, and also a living room that could be used as a home office or formal dining room. The master suite has a private bath and two custom closets with one of them being a walk-in. One of the three guest bedrooms has its own private bath with a walk-in tub, making it handicap accessible, convenient as an in-law suite or for anyone struggling with mobility. There's a third full bath in the hall near the guest rooms. The backyard has a secluded patio and a big rustic wooden storage building on a slab, great for equipment, golf carts, and lawn mower storage. The roof and HVAC unit were both replaced in 2018, so they're in great shape for years to come. Built in 1968, this is a one-owner home with a great floor plan & location ready for new owners!
Utilities: Water, gas, septic, and garbage pick-up with City of Batesville, electricity with TVEPA, and fiber optic internet with TVI-Fiber
Annual Taxes: $2,111 (without homestead -- much lower once filed)
Location
State MS
County Panola
Community Clubhouse, Golf
Direction From I 55, take the Batesville exit west onto Highway 6. Travel through town, and turn left onto Country Club Road. Turn right onto Oak Lane ,and the home will be first on the right.
Rooms
Other Rooms Shed(s), Storage
Interior
Interior Features Bookcases, Built-in Features, Ceiling Fan(s), Eat-in Kitchen, High Speed Internet, His and Hers Closets, Walk-In Closet(s), Kitchen Island
Heating Central, Electric, Natural Gas
Cooling Ceiling Fan(s), Central Air, Electric
Flooring Carpet, Ceramic Tile, Combination, Linoleum, Parquet
Fireplaces Type Den, Wood Burning Stove
Fireplace Yes
Window Features Blinds,Double Pane Windows
Appliance Dishwasher, Electric Water Heater, Free-Standing Electric Oven
Laundry In Kitchen, Inside, Main Level
Exterior
Exterior Feature Private Yard
Parking Features Attached Carport, Carport, Parking Pad, Storage, Concrete
Carport Spaces 2
Community Features Clubhouse, Golf
Utilities Available Cable Available, Electricity Connected, Natural Gas Connected, Phone Available, Water Connected, Fiber to the House
Roof Type Composition
Porch Patio
Garage No
Private Pool No
Building
Lot Description City Lot, Few Trees, Landscaped, Level
Foundation Slab
Sewer Public Sewer
Water Public
Architectural Style Ranch
Level or Stories One
Structure Type Private Yard
New Construction No
Others
Tax ID 3185d0004600-0001600
Read Less Info
Want to know what your home might be worth? Contact us for a FREE valuation!

Our team is ready to help you sell your home for the highest possible price ASAP

Information is deemed to be reliable but not guaranteed. Copyright © 2025 MLS United, LLC.
GET MORE INFORMATION
Randy Richardson
Broker Associate | License ID: B22771
Broker Associate License ID: B22771





