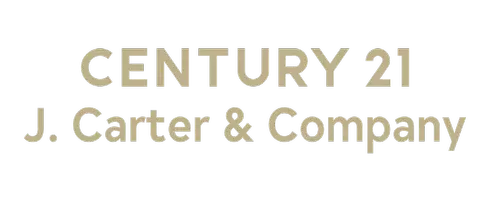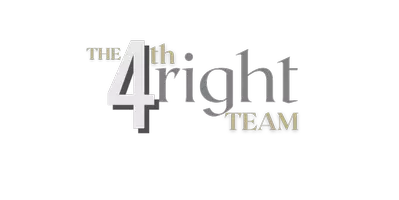For more information regarding the value of a property, please contact us for a free consultation.
Key Details
Sold Price $350,000
Property Type Single Family Home
Sub Type Single Family Residence
Listing Status Sold
Purchase Type For Sale
Square Footage 2,919 sqft
Price per Sqft $119
Subdivision Lake David
MLS Listing ID 4120909
Sold Date 08/29/25
Style Ranch
Bedrooms 3
Full Baths 2
Half Baths 1
HOA Fees $10/ann
HOA Y/N Yes
Year Built 1995
Annual Tax Amount $1,709
Lot Size 2.000 Acres
Acres 2.0
Lot Dimensions 295 x 291 x 307 x 294
Property Sub-Type Single Family Residence
Source MLS United
Property Description
If you're looking for a 3/2.5 with Large rooms and walk-in closets you need to see 346 Lake David Drive. This house was expertly built with spacious rooms and high ceilings. Split floor plan allows for the Primary Suite on one side with 2 walk-in closets, room for everything, and a separate shower and soaking tub + 2 vanities. The 2 guest bedrooms share a jack-& Jill bathroom with a tub/shower combo. The living room features a 16' vaulted ceiling, a built-in bar cabinet and a beautiful wood-burning fireplace. The laundry/mud room opens to the covered breezeway that connects to carport and garage with storage and tool bench. **NEW ROOF! In the backyard there is a storage shed. The 2 acres are accented with oak trees and azaleas. HVAC is 3 years old. Termite Contract. Driveway resurfaced 4 yrs ago. The optional HOA dues are $125 if you'd like access to the lake, clubhouse, and grounds. House has been expertly maintaned and is ready for YOU.
Location
State MS
County Pearl River
Community Fishing, Lake
Direction From I-59 take exit #6 and drive N on Hwy 43, turn Right onto Rock Ranch Road and take the 2nd Lake David entrance on the Right. House will be on the Left.
Rooms
Other Rooms Shed(s), Storage
Interior
Interior Features Bar, Crown Molding, Eat-in Kitchen, Entrance Foyer, High Ceilings, His and Hers Closets, Kitchen Island, Natural Woodwork, Pantry, Primary Downstairs, Soaking Tub, Storage, Vaulted Ceiling(s)
Heating Central, Electric
Cooling Ceiling Fan(s), Central Air, Electric
Flooring Carpet, Tile, Wood
Fireplaces Type Glass Doors, Hearth, Living Room, Wood Burning
Fireplace Yes
Window Features Blinds,Drapes,Window Coverings,Window Treatments
Appliance Cooktop, Dryer, Electric Water Heater, Exhaust Fan, Microwave, Oven, Refrigerator, Trash Compactor, Vented Exhaust Fan, Washer, Water Heater
Laundry Laundry Room, Main Level, Sink
Exterior
Exterior Feature None
Parking Features Attached Carport, Carport, Garage Door Opener, Garage Faces Side, Concrete
Garage Spaces 2.0
Carport Spaces 2
Community Features Fishing, Lake
Utilities Available Cable Available, Electricity Connected, Sewer Connected, Water Available
Waterfront Description Lake,View
Roof Type Architectural Shingles
Garage No
Private Pool No
Building
Lot Description Front Yard, Landscaped, Many Trees
Foundation Slab
Sewer Septic Tank
Water Community
Architectural Style Ranch
Level or Stories One
Structure Type None
New Construction No
Others
HOA Fee Include Maintenance Grounds,Other
Tax ID 5-17-4-18-000-010-3203
Read Less Info
Want to know what your home might be worth? Contact us for a FREE valuation!

Our team is ready to help you sell your home for the highest possible price ASAP

Information is deemed to be reliable but not guaranteed. Copyright © 2025 MLS United, LLC.
GET MORE INFORMATION
Randy Richardson
Broker Associate | License ID: B22771
Broker Associate License ID: B22771





